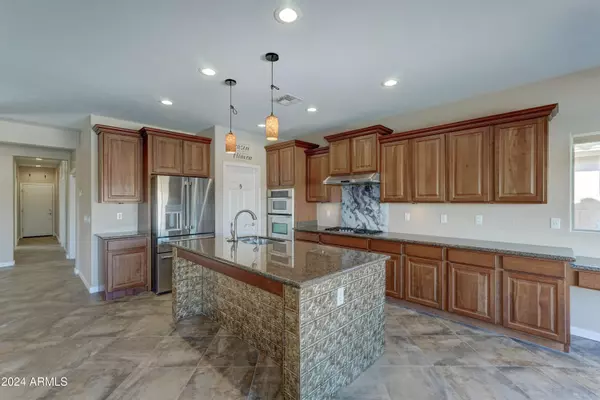
3 Beds
2.5 Baths
2,406 SqFt
3 Beds
2.5 Baths
2,406 SqFt
Key Details
Property Type Single Family Home
Sub Type Single Family - Detached
Listing Status Active
Purchase Type For Sale
Square Footage 2,406 sqft
Price per Sqft $257
Subdivision Southern Highlands Amd
MLS Listing ID 6769338
Bedrooms 3
HOA Fees $272/qua
HOA Y/N Yes
Originating Board Arizona Regional Multiple Listing Service (ARMLS)
Year Built 2010
Annual Tax Amount $3,270
Tax Year 2024
Lot Size 8,339 Sqft
Acres 0.19
Property Description
Location
State AZ
County Maricopa
Community Southern Highlands Amd
Direction Go South on 19th Ave to Olney, West on Olney to 24th Ave - Southern Highlands Gated Community, North thru gates on 24th Ave to Kachina Trail. East on Kachina Trail to the home.
Rooms
Master Bedroom Split
Den/Bedroom Plus 4
Separate Den/Office Y
Interior
Interior Features Kitchen Island, Pantry, Double Vanity, Full Bth Master Bdrm, Separate Shwr & Tub, High Speed Internet, Granite Counters
Heating Natural Gas
Cooling Refrigeration, Programmable Thmstat, Ceiling Fan(s)
Flooring Tile
Fireplaces Number No Fireplace
Fireplaces Type None
Fireplace No
SPA Private
Exterior
Exterior Feature Covered Patio(s)
Garage Electric Door Opener
Garage Spaces 3.0
Garage Description 3.0
Fence Block
Pool Play Pool, Private
Community Features Playground, Biking/Walking Path
Amenities Available Management, Rental OK (See Rmks)
Waterfront No
View Mountain(s)
Roof Type Tile
Parking Type Electric Door Opener
Private Pool Yes
Building
Lot Description Sprinklers In Front, Gravel/Stone Front, Synthetic Grass Back
Story 1
Builder Name WOODSIDE HOMES
Sewer Public Sewer
Water City Water
Structure Type Covered Patio(s)
Schools
Elementary Schools Southwest Elementary School
Middle Schools Southwest Elementary School
High Schools Cesar Chavez High School
School District Phoenix Union High School District
Others
HOA Name Southern Highlands
HOA Fee Include Maintenance Grounds
Senior Community No
Tax ID 300-16-319
Ownership Fee Simple
Acceptable Financing Conventional, FHA, VA Loan
Horse Property N
Listing Terms Conventional, FHA, VA Loan

Copyright 2024 Arizona Regional Multiple Listing Service, Inc. All rights reserved.

"My job is to find and attract mastery-based agents to the office, protect the culture, and make sure everyone is happy! "







