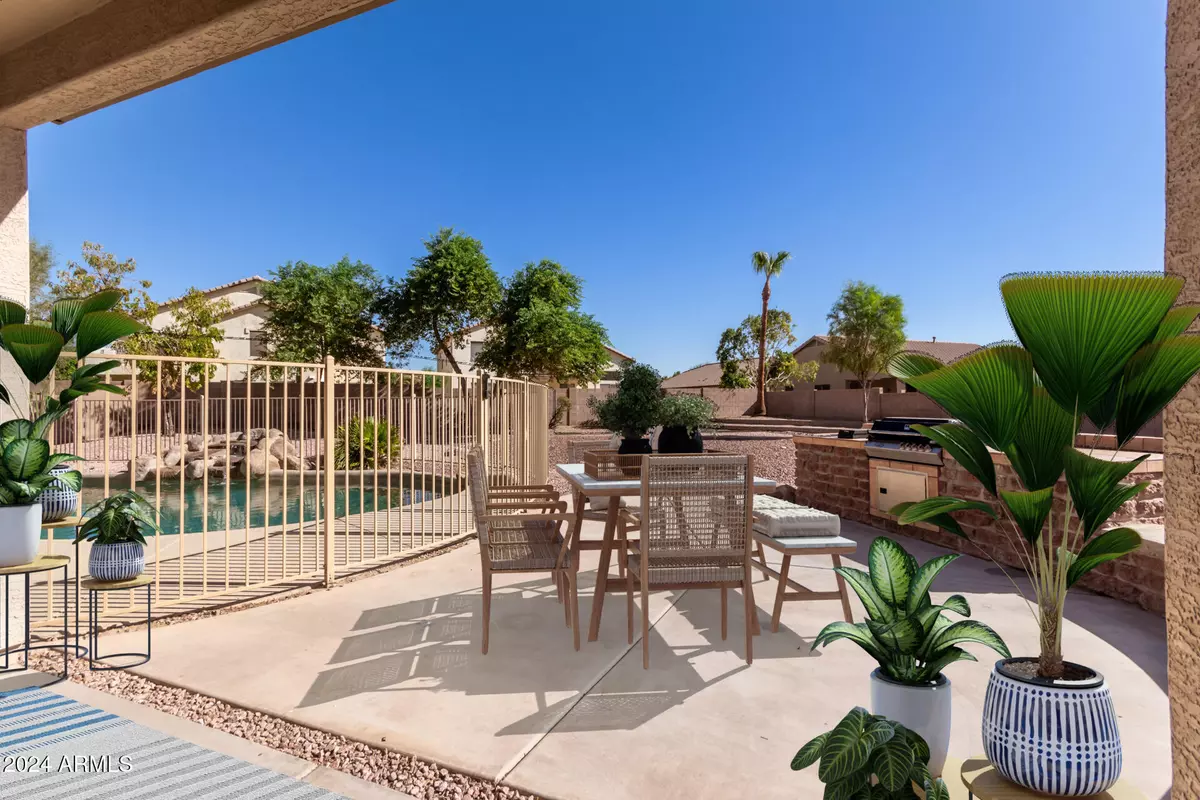
5 Beds
3 Baths
2,802 SqFt
5 Beds
3 Baths
2,802 SqFt
Key Details
Property Type Single Family Home
Sub Type Single Family - Detached
Listing Status Active
Purchase Type For Rent
Square Footage 2,802 sqft
Subdivision Coldwater Springs
MLS Listing ID 6776887
Bedrooms 5
HOA Y/N Yes
Originating Board Arizona Regional Multiple Listing Service (ARMLS)
Year Built 2001
Lot Size 0.323 Acres
Acres 0.32
Property Description
Location
State AZ
County Maricopa
Community Coldwater Springs
Rooms
Other Rooms Family Room
Master Bedroom Upstairs
Den/Bedroom Plus 5
Separate Den/Office N
Interior
Interior Features Upstairs, Eat-in Kitchen, Breakfast Bar, Kitchen Island, Pantry, Double Vanity, Full Bth Master Bdrm, Separate Shwr & Tub, Granite Counters
Heating Electric
Cooling Refrigeration
Flooring Vinyl
Fireplaces Number No Fireplace
Fireplaces Type None
Furnishings Unfurnished
Fireplace No
Window Features Sunscreen(s)
Laundry Washer Hookup, Inside
Exterior
Exterior Feature Built-in BBQ, Covered Patio(s)
Garage Spaces 3.0
Garage Description 3.0
Fence Block
Pool Fenced, Private
Waterfront No
Roof Type Tile
Private Pool Yes
Building
Lot Description Sprinklers In Rear, Sprinklers In Front, Cul-De-Sac
Story 2
Builder Name Standard Pacific
Sewer Public Sewer
Water City Water
Structure Type Built-in BBQ,Covered Patio(s)
Schools
Elementary Schools Collier Elementary School
Middle Schools Collier Elementary School
High Schools La Joya Community High School
School District Tolleson Union High School District
Others
Pets Allowed Yes
HOA Name VISION COMM MGMT
Senior Community No
Tax ID 500-29-207
Horse Property N
Special Listing Condition Owner/Agent

Copyright 2024 Arizona Regional Multiple Listing Service, Inc. All rights reserved.

"My job is to find and attract mastery-based agents to the office, protect the culture, and make sure everyone is happy! "







