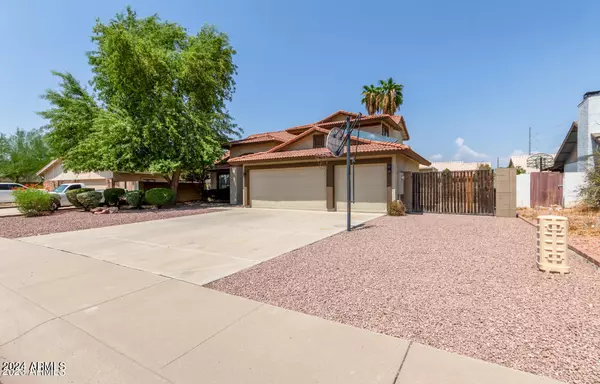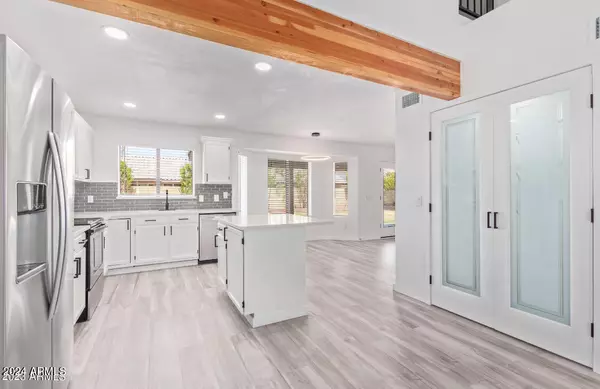
4 Beds
3 Baths
2,246 SqFt
4 Beds
3 Baths
2,246 SqFt
Key Details
Property Type Single Family Home
Sub Type Single Family - Detached
Listing Status Active
Purchase Type For Rent
Square Footage 2,246 sqft
Subdivision Westbluff 3
MLS Listing ID 6774318
Bedrooms 4
HOA Y/N No
Originating Board Arizona Regional Multiple Listing Service (ARMLS)
Year Built 1993
Lot Size 8,455 Sqft
Acres 0.19
Property Description
Location
State AZ
County Maricopa
Community Westbluff 3
Direction From 67th/Cactus - Head south on 67th Ave. Go west on Sunnyside Dr. Property is on the right.
Rooms
Other Rooms Family Room
Basement Finished
Master Bedroom Upstairs
Den/Bedroom Plus 4
Separate Den/Office N
Interior
Interior Features Upstairs, Eat-in Kitchen, 9+ Flat Ceilings, Kitchen Island, Pantry, Double Vanity, Separate Shwr & Tub
Heating Electric
Cooling Refrigeration, Ceiling Fan(s)
Flooring Carpet, Laminate
Fireplaces Number No Fireplace
Fireplaces Type None
Furnishings Unfurnished
Fireplace No
Window Features Dual Pane,Low-E
Laundry Dryer Included, Washer Included
Exterior
Garage RV Gate, RV Access/Parking
Garage Spaces 3.0
Garage Description 3.0
Fence Block
Pool None
Waterfront No
Roof Type Tile
Parking Type RV Gate, RV Access/Parking
Private Pool No
Building
Lot Description Desert Back, Desert Front, Gravel/Stone Front, Gravel/Stone Back, Grass Back
Story 2
Builder Name Crest Development
Sewer Public Sewer
Water City Water
Schools
Elementary Schools Sun Valley Elementary School
Middle Schools Sun Valley Elementary School
High Schools Peoria High School
School District Peoria Unified School District
Others
Pets Allowed Call
Senior Community No
Tax ID 143-05-308
Horse Property N

Copyright 2024 Arizona Regional Multiple Listing Service, Inc. All rights reserved.

"My job is to find and attract mastery-based agents to the office, protect the culture, and make sure everyone is happy! "







