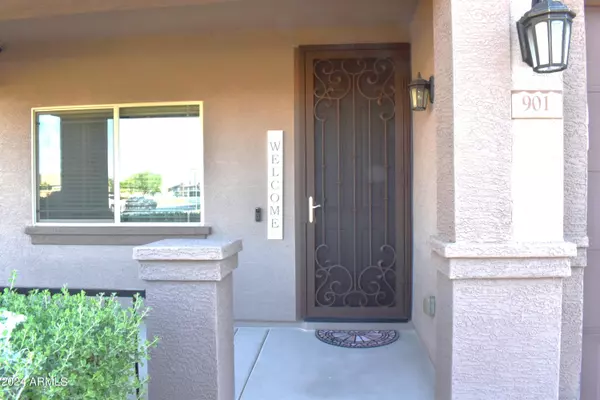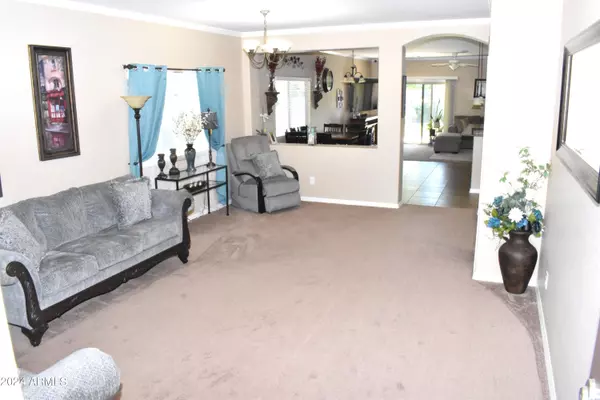
3 Beds
2 Baths
1,873 SqFt
3 Beds
2 Baths
1,873 SqFt
Key Details
Property Type Single Family Home
Sub Type Single Family - Detached
Listing Status Active
Purchase Type For Sale
Square Footage 1,873 sqft
Price per Sqft $244
Subdivision Ironwood Crossings - Unit 3A 2012043390
MLS Listing ID 6774176
Style Contemporary
Bedrooms 3
HOA Fees $197/mo
HOA Y/N Yes
Originating Board Arizona Regional Multiple Listing Service (ARMLS)
Year Built 2012
Annual Tax Amount $1,803
Tax Year 2024
Lot Size 5,676 Sqft
Acres 0.13
Property Description
Location
State AZ
County Pinal
Community Ironwood Crossings - Unit 3A 2012043390
Direction West on Ocotillo, North at Barnes Parkway, Left on Witt Ave. House is on the left.
Rooms
Other Rooms Family Room
Master Bedroom Not split
Den/Bedroom Plus 4
Separate Den/Office Y
Interior
Interior Features Breakfast Bar, 9+ Flat Ceilings, Kitchen Island, Pantry, Double Vanity, Full Bth Master Bdrm, Separate Shwr & Tub, High Speed Internet
Heating Natural Gas
Cooling Refrigeration, Programmable Thmstat, Ceiling Fan(s)
Flooring Carpet, Tile
Fireplaces Number No Fireplace
Fireplaces Type None
Fireplace No
Window Features Sunscreen(s),Dual Pane
SPA None
Laundry WshrDry HookUp Only
Exterior
Exterior Feature Covered Patio(s), Playground, Patio, Private Yard
Garage Dir Entry frm Garage, Electric Door Opener, Over Height Garage, Common
Garage Spaces 2.0
Garage Description 2.0
Fence Block
Pool None
Community Features Pickleball Court(s), Community Pool Htd, Community Pool, Golf, Tennis Court(s), Playground, Biking/Walking Path, Clubhouse
Amenities Available Management, Rental OK (See Rmks)
Waterfront No
Roof Type Tile
Parking Type Dir Entry frm Garage, Electric Door Opener, Over Height Garage, Common
Private Pool No
Building
Lot Description Sprinklers In Rear, Sprinklers In Front, Desert Back, Desert Front, Synthetic Grass Back, Auto Timer H2O Front, Auto Timer H2O Back
Story 1
Builder Name Fulton Homes
Sewer Public Sewer
Water City Water
Architectural Style Contemporary
Structure Type Covered Patio(s),Playground,Patio,Private Yard
Schools
Elementary Schools Ranch Elementary School
Middle Schools J. O. Combs Middle School
High Schools Combs High School
School District J. O. Combs Unified School District
Others
HOA Name Ironwood Crossing
HOA Fee Include Sewer,Maintenance Grounds,Trash
Senior Community No
Tax ID 109-18-704
Ownership Fee Simple
Acceptable Financing Conventional, FHA, VA Loan
Horse Property N
Listing Terms Conventional, FHA, VA Loan

Copyright 2024 Arizona Regional Multiple Listing Service, Inc. All rights reserved.

"My job is to find and attract mastery-based agents to the office, protect the culture, and make sure everyone is happy! "







