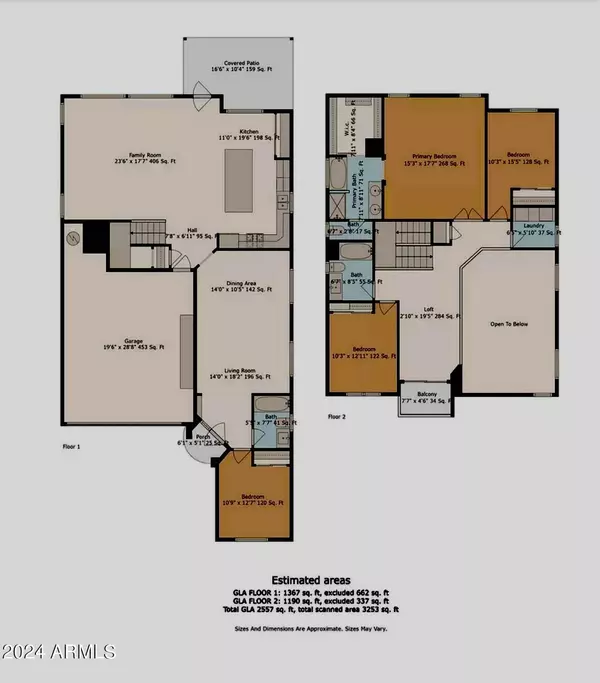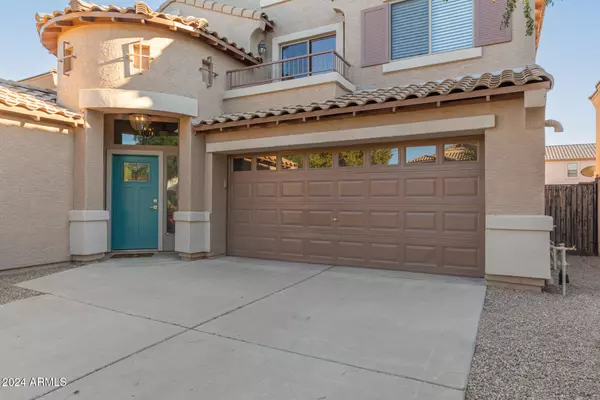
4 Beds
3 Baths
2,655 SqFt
4 Beds
3 Baths
2,655 SqFt
OPEN HOUSE
Sat Nov 16, 11:00am - 2:00pm
Key Details
Property Type Single Family Home
Sub Type Single Family - Detached
Listing Status Active
Purchase Type For Sale
Square Footage 2,655 sqft
Price per Sqft $178
Subdivision Johnson Ranch Unit 22B
MLS Listing ID 6773575
Bedrooms 4
HOA Fees $237/qua
HOA Y/N Yes
Originating Board Arizona Regional Multiple Listing Service (ARMLS)
Year Built 2006
Annual Tax Amount $1,705
Tax Year 2024
Lot Size 5,176 Sqft
Acres 0.12
Property Description
This floor plan boasts a full bedroom and full bath downstairs just inside the entry split from the rest of the home making a great guest suite, teen room, home office, so many options! 3 More bedrooms and 2 full bathrooms upstairs. Wide open living/formal dining room area, as well as a generously sized open family room next to the eat in kitchen w/breakfast island.
The oversized upstairs primary bedroom offers room for a sitting area, writing desk, or whatever your extra space needs might be. The large loft overlooks the formal living/dining room area with huge windows providing a bright open ambiance.
The low maintenance yard features a grass island and shrubs in front with colorful desert plants and landscape in back.
The Johnson Ranch Community in San Tan Valley includes more than 300 acres of recreation and green belt space, three community pools with spas, the beautiful San Tan Highlands 18 hole championship golf course open to the public, a catch and release pond, tennis courts, basketball courts, a sand volleyball court, a softball field, a nine-hole disc golf course, and 19 playgrounds throughout the community. Welcome to your new HOME SWEET HOME!
Location
State AZ
County Pinal
Community Johnson Ranch Unit 22B
Direction South on Johnson Ranch Blvd, left on Maravilla, right on Desert Vista, left on Lightstone, right on Grey Stone, left on Desert Hills, left on Gold Dust.
Rooms
Other Rooms Loft, Family Room
Master Bedroom Split
Den/Bedroom Plus 5
Separate Den/Office N
Interior
Interior Features Upstairs, Eat-in Kitchen, Breakfast Bar, Soft Water Loop, Kitchen Island, Pantry, Double Vanity, Full Bth Master Bdrm, Separate Shwr & Tub, High Speed Internet
Heating Natural Gas
Cooling Refrigeration, Ceiling Fan(s)
Flooring Carpet, Vinyl
Fireplaces Number No Fireplace
Fireplaces Type None
Fireplace No
Window Features Dual Pane
SPA None
Exterior
Exterior Feature Balcony, Covered Patio(s)
Garage Electric Door Opener
Garage Spaces 2.0
Garage Description 2.0
Fence Block
Pool None
Community Features Pickleball Court(s), Community Spa Htd, Community Pool Htd, Lake Subdivision, Golf, Tennis Court(s), Playground, Biking/Walking Path, Clubhouse, Fitness Center
Amenities Available Management, Rental OK (See Rmks)
Waterfront No
Roof Type Tile
Parking Type Electric Door Opener
Private Pool No
Building
Lot Description Sprinklers In Rear, Sprinklers In Front, Desert Back, Grass Front, Auto Timer H2O Front, Auto Timer H2O Back
Story 2
Builder Name DR Horton
Sewer Sewer in & Cnctd, Public Sewer
Water Pvt Water Company
Structure Type Balcony,Covered Patio(s)
Schools
Elementary Schools Walker Butte K-8
Middle Schools Walker Butte K-8
High Schools Poston Butte High School
School District Florence Unified School District
Others
HOA Name Johnson Ranch
HOA Fee Include Maintenance Grounds
Senior Community No
Tax ID 210-70-244
Ownership Fee Simple
Acceptable Financing Conventional, FHA, VA Loan
Horse Property N
Listing Terms Conventional, FHA, VA Loan

Copyright 2024 Arizona Regional Multiple Listing Service, Inc. All rights reserved.

"My job is to find and attract mastery-based agents to the office, protect the culture, and make sure everyone is happy! "







