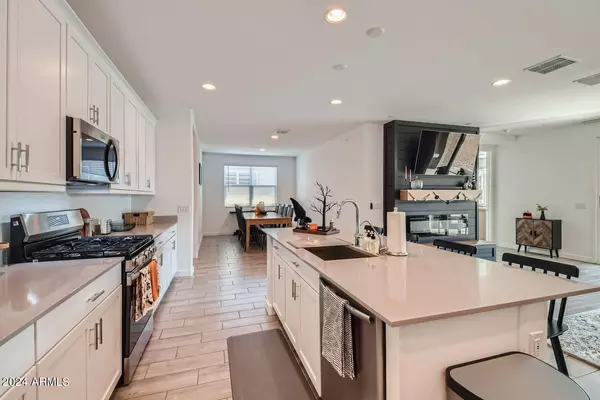
4 Beds
3 Baths
1,949 SqFt
4 Beds
3 Baths
1,949 SqFt
Key Details
Property Type Single Family Home
Sub Type Single Family - Detached
Listing Status Active
Purchase Type For Sale
Square Footage 1,949 sqft
Price per Sqft $250
Subdivision Wales Ranches Unit 2 - Parcel 2.2A
MLS Listing ID 6768402
Bedrooms 4
HOA Fees $90/mo
HOA Y/N Yes
Originating Board Arizona Regional Multiple Listing Service (ARMLS)
Year Built 2023
Annual Tax Amount $121
Tax Year 2024
Lot Size 5,401 Sqft
Acres 0.12
Property Description
Location
State AZ
County Pinal
Community Wales Ranches Unit 2 - Parcel 2.2A
Rooms
Master Bedroom Split
Den/Bedroom Plus 4
Separate Den/Office N
Interior
Interior Features Breakfast Bar, 9+ Flat Ceilings, Drink Wtr Filter Sys, No Interior Steps, Soft Water Loop, Kitchen Island, Pantry, Double Vanity, Full Bth Master Bdrm, High Speed Internet, Smart Home
Heating Natural Gas
Cooling Programmable Thmstat
Flooring Carpet, Tile
Fireplaces Type Other (See Remarks)
Window Features Dual Pane
SPA None
Exterior
Exterior Feature Covered Patio(s)
Garage Dir Entry frm Garage
Garage Spaces 2.0
Garage Description 2.0
Fence Block
Pool None
Community Features Lake Subdivision, Tennis Court(s), Racquetball, Playground, Biking/Walking Path
Waterfront No
Roof Type Tile
Parking Type Dir Entry frm Garage
Private Pool No
Building
Lot Description Desert Front, Synthetic Grass Back
Story 1
Builder Name Lennar
Sewer Public Sewer
Water City Water
Structure Type Covered Patio(s)
Schools
Elementary Schools Kathryn Sue Simonton Elementary
Middle Schools J. O. Combs Middle School
High Schools Combs High School
School District J. O. Combs Unified School District
Others
HOA Name City Property Mgmt
HOA Fee Include Maintenance Grounds,Street Maint
Senior Community No
Tax ID 109-34-208
Ownership Fee Simple
Acceptable Financing Conventional, FHA, VA Loan
Horse Property N
Listing Terms Conventional, FHA, VA Loan

Copyright 2024 Arizona Regional Multiple Listing Service, Inc. All rights reserved.

"My job is to find and attract mastery-based agents to the office, protect the culture, and make sure everyone is happy! "







