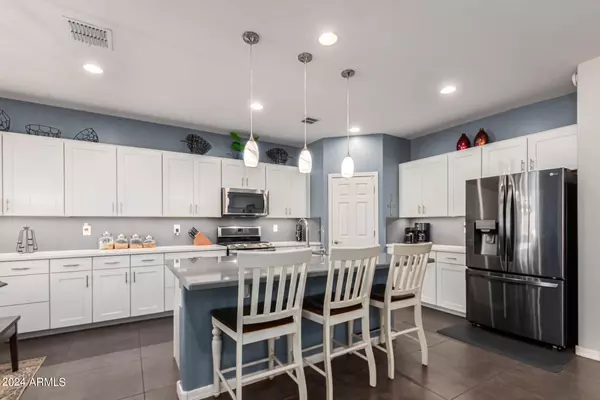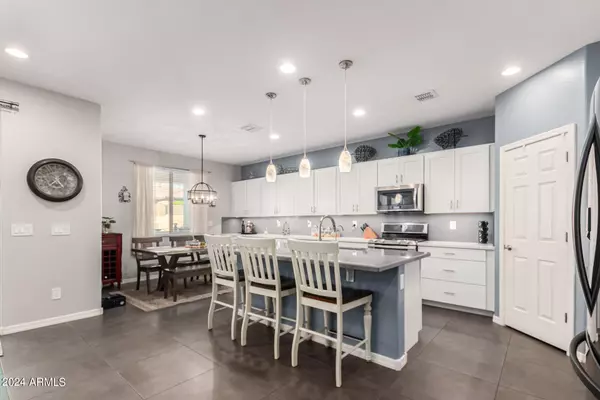
3 Beds
2 Baths
1,953 SqFt
3 Beds
2 Baths
1,953 SqFt
Key Details
Property Type Single Family Home
Sub Type Single Family - Detached
Listing Status Active
Purchase Type For Sale
Square Footage 1,953 sqft
Price per Sqft $319
Subdivision Encore At Eastmark Parcel 9-1
MLS Listing ID 6762798
Style Spanish
Bedrooms 3
HOA Fees $231/mo
HOA Y/N Yes
Originating Board Arizona Regional Multiple Listing Service (ARMLS)
Year Built 2015
Annual Tax Amount $3,562
Tax Year 2023
Lot Size 7,620 Sqft
Acres 0.17
Property Description
One of the most extensive upgraded homes in Encore at Eastmark. High end 24x24 porcelain tile throughout home. Upgraded kitchen package with extended upper & lower cabinets. Upgraded tone toned quartz on island, countertops, and backsplash. No culture marble showers here! High end upgraded bathrooms with tile surrounds to ceiling, deco band, niche, and large sitting bench in oversized walk-in shower. Refreshed Kool deck and 2-stage pool pump in 2022. New exterior
paint in 2024. Enormous multi slide back yard patio door with retractable screen. Extended covered patio with semi-custom BBQ grill/Firepit, and bar. Custom blinds in primary room, high end security screen door, as well as ring doorbell/cameras. LOOK see Custom cabinetry in the garage, spacious laundry, and mudroom. Amenities galore in Encore to keep you entertained year-round. A major appeal of this 55+ community is its luxurious clubhouse that offers residents a rich lineup of exclusive indoor and outdoor resort-style amenities for a vibrant and active lifestyle. The 15,000 square-foot Encore Club is the central hub of physical activity and social recreation. It features state-of-the-art facilities such as a fitness center with weights, a cardio room, as well as an aerobics and dance studio where residents can stay in shape without paying expensive gym membership fees. Homeowners can freshen up in the locker rooms and then meet up with friends in the internet café, billiards, or banquet room for some fun. The Encore Club also has a classroom, arts and crafts studio, and library, which is perfect for residents who want to learn or explore a new hobby. They can swim laps in the resort-style pool or relax in the adjacent spa. Residents who want more recreation or a challenging game can play on one of the sports courts provided, including tennis, pickleball, and bocce ball.
An event lawn is the perfect place to attend a social function, and the playground is a great spot to spend time with the grandkids when they come to visit. The community is surrounded with parks and natural space as well as miles of meandering walking and biking trails that are ideal for leisurely strolls or brisk jogs. With so many top-notch amenities, residents are sure to stay busy and active throughout the week. In addition to these world-class amenities, the Encore Club also hosts a full calendar of social events, fitness classes, daily activities, social clubs, and special interest groups. An on-site activities director is also available to help plan, organize, and develop new activities, hobbies, trips, and events that allow residents of the community to explore new interests and bond with other like-minded adults. Encore at Eastmark is an active adult community that promotes a vibrant and welcoming lifestyle that retirees will love in Mesa, Arizona.
Location
State AZ
County Maricopa
Community Encore At Eastmark Parcel 9-1
Direction East on Ray to Eastmark Pkwy, South to Travertine, Right to Chatsworth, Left to Topaz, Right to Abbey, Right on Tumbleweed to home on the left.
Rooms
Other Rooms Great Room
Den/Bedroom Plus 3
Separate Den/Office N
Interior
Interior Features Eat-in Kitchen, Breakfast Bar, 9+ Flat Ceilings, No Interior Steps, Kitchen Island, Pantry, 3/4 Bath Master Bdrm, Double Vanity, High Speed Internet
Heating Electric
Cooling Refrigeration, Ceiling Fan(s)
Flooring Tile
Fireplaces Number No Fireplace
Fireplaces Type None
Fireplace No
Window Features Sunscreen(s),Dual Pane,Low-E
SPA None
Laundry WshrDry HookUp Only
Exterior
Exterior Feature Covered Patio(s), Storage, Built-in Barbecue
Garage Attch'd Gar Cabinets, Electric Door Opener
Garage Spaces 2.0
Garage Description 2.0
Fence Block
Pool Play Pool, Private
Community Features Community Spa, Community Pool, Tennis Court(s), Biking/Walking Path, Clubhouse, Fitness Center
Amenities Available Management
Waterfront No
Roof Type Tile
Parking Type Attch'd Gar Cabinets, Electric Door Opener
Private Pool Yes
Building
Lot Description Desert Back, Desert Front, Grass Back
Story 1
Builder Name AV Homes
Sewer Public Sewer
Water City Water
Architectural Style Spanish
Structure Type Covered Patio(s),Storage,Built-in Barbecue
Schools
Elementary Schools Adult
Middle Schools Adult
High Schools Adult
School District Queen Creek Unified District
Others
HOA Name Encore at Eastmark
HOA Fee Include Maintenance Grounds
Senior Community No
Tax ID 304-35-108
Ownership Fee Simple
Acceptable Financing Conventional, FHA, VA Loan
Horse Property N
Listing Terms Conventional, FHA, VA Loan

Copyright 2024 Arizona Regional Multiple Listing Service, Inc. All rights reserved.

"My job is to find and attract mastery-based agents to the office, protect the culture, and make sure everyone is happy! "







