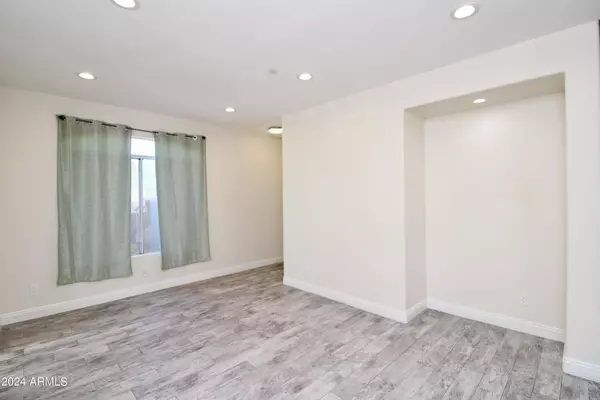
4 Beds
2.5 Baths
2,341 SqFt
4 Beds
2.5 Baths
2,341 SqFt
Key Details
Property Type Single Family Home
Sub Type Single Family - Detached
Listing Status Pending
Purchase Type For Rent
Square Footage 2,341 sqft
Subdivision Sierra Ridge
MLS Listing ID 6762540
Bedrooms 4
HOA Y/N Yes
Originating Board Arizona Regional Multiple Listing Service (ARMLS)
Year Built 1994
Lot Size 5,402 Sqft
Acres 0.12
Property Description
Location
State AZ
County Maricopa
Community Sierra Ridge
Rooms
Other Rooms Great Room
Master Bedroom Upstairs
Den/Bedroom Plus 4
Separate Den/Office N
Interior
Interior Features Upstairs, 9+ Flat Ceilings, Fire Sprinklers, Pantry, 3/4 Bath Master Bdrm, Double Vanity, High Speed Internet
Heating Electric
Cooling Refrigeration
Flooring Carpet, Tile
Fireplaces Number No Fireplace
Fireplaces Type None
Furnishings Unfurnished
Fireplace No
Laundry Washer Hookup, Dryer Included, Washer Included, Upper Level
Exterior
Exterior Feature Covered Patio(s)
Garage Spaces 2.0
Garage Description 2.0
Fence Block
Pool None
Waterfront No
Roof Type Tile
Private Pool No
Building
Lot Description Desert Front, Synthetic Grass Back
Story 2
Builder Name Unknown
Sewer Public Sewer
Water City Water
Structure Type Covered Patio(s)
Schools
Elementary Schools Anasazi Elementary
Middle Schools Mountainside Middle School
High Schools Desert Mountain High School
School District Scottsdale Unified District
Others
Pets Allowed Call
HOA Name Sierra Ridge
Senior Community No
Tax ID 217-47-593
Horse Property N

Copyright 2024 Arizona Regional Multiple Listing Service, Inc. All rights reserved.

"My job is to find and attract mastery-based agents to the office, protect the culture, and make sure everyone is happy! "







