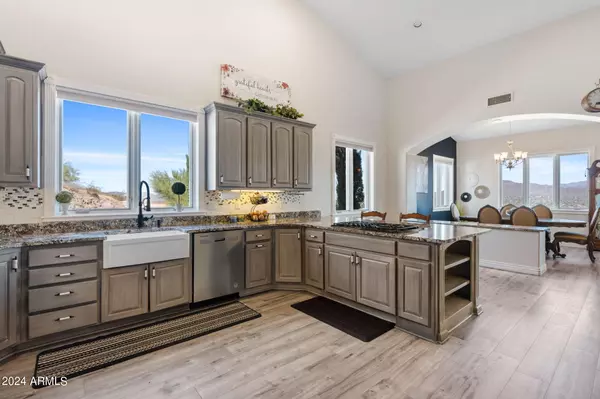
6 Beds
4.5 Baths
5,097 SqFt
6 Beds
4.5 Baths
5,097 SqFt
Key Details
Property Type Single Family Home
Sub Type Single Family - Detached
Listing Status Active
Purchase Type For Sale
Square Footage 5,097 sqft
Price per Sqft $313
Subdivision Calle Cima De Montoya
MLS Listing ID 6759908
Style Other (See Remarks)
Bedrooms 6
HOA Y/N No
Originating Board Arizona Regional Multiple Listing Service (ARMLS)
Year Built 2001
Annual Tax Amount $5,132
Tax Year 2023
Lot Size 2.400 Acres
Acres 2.4
Property Description
Bedrooms two and three each with generous walk-in closets complete the main level with direct entry from the extra deep 3 car garage.
The lower level provides 3 additional bedrooms and recreational spaces, ensuring ample room for everyone. It includes a theater room with stadium seating for 9, full gym/ exercise room, and bonus/game room, providing ample space for relaxation and recreation.
Additional storage closets on both levels add to the convenience. The property has a whole house H20 Concepts water system, owned propane tank and private commercial grade gated driveway. Lighting, garage doors and commercial quality gate are all app / Wifi controlled. 2000sf graded pad to east of home ready for future projects.
Triple pane windows by Pella, eight-foot solid core interior/exterior doors and ten-foot ceilings throughout, including vaulted ceilings in select areas. Over $250k has been invested in upgraded landscaping and improvements, enhancing the beauty and functionality of the 2.4-acre private hillside lot.
This home is extremely well-insulated, with power bills averaging less than $300 a month, an amazing feat for a home of this size.
Conveniently located between Anthem and Tramonto, east of I-17, this home offers spectacular views over Anthem, Scottsdale, and Cave Creek, extending to the Four Peaks mountain range over 50 miles away. Enjoy the added bonus of watching the Anthem 4th of July fireworks from the comfort of your patio.
Location
State AZ
County Maricopa
Community Calle Cima De Montoya
Direction From 27th Ave & Cloud Road - Turn left on Carlise Rd, At cream gate enter 1st code. Follow road to the right, enter 2nd code on keypad on the left. CALL AGENT FOR HELP IF NEEDED
Rooms
Other Rooms Guest Qtrs-Sep Entrn, ExerciseSauna Room, Media Room, Family Room, BonusGame Room
Basement Finished, Walk-Out Access, Full
Den/Bedroom Plus 8
Separate Den/Office Y
Interior
Interior Features Eat-in Kitchen, Breakfast Bar, Central Vacuum, Drink Wtr Filter Sys, Vaulted Ceiling(s), Wet Bar, Pantry, Double Vanity, Full Bth Master Bdrm, Separate Shwr & Tub, Tub with Jets, High Speed Internet, Granite Counters
Heating Natural Gas
Cooling Refrigeration, Programmable Thmstat, Ceiling Fan(s)
Flooring Carpet, Vinyl, Tile
Fireplaces Number 1 Fireplace
Fireplaces Type 1 Fireplace, Fire Pit, Gas
Fireplace Yes
Window Features Low-E,Triple Pane Windows,Wood Frames
SPA None
Exterior
Exterior Feature Balcony, Covered Patio(s), Private Street(s), Private Yard
Garage Dir Entry frm Garage, Electric Door Opener, Over Height Garage
Garage Spaces 3.0
Garage Description 3.0
Fence Block
Pool None
Community Features Gated Community
Utilities Available Propane
Amenities Available None
Waterfront No
View City Lights, Mountain(s)
Roof Type Tile
Parking Type Dir Entry frm Garage, Electric Door Opener, Over Height Garage
Private Pool No
Building
Lot Description Desert Back, Synthetic Grass Back, Auto Timer H2O Front, Natural Desert Front, Auto Timer H2O Back
Story 1
Builder Name Custom
Sewer Septic in & Cnctd
Water Shared Well
Architectural Style Other (See Remarks)
Structure Type Balcony,Covered Patio(s),Private Street(s),Private Yard
Schools
Elementary Schools Sunset Ridge Elementary - Phoenix
Middle Schools Sunset Ridge Elementary - Phoenix
High Schools Boulder Creek High School
School District Deer Valley Unified District
Others
HOA Fee Include No Fees
Senior Community No
Tax ID 203-37-010-J
Ownership Fee Simple
Acceptable Financing Conventional, 1031 Exchange, VA Loan
Horse Property Y
Listing Terms Conventional, 1031 Exchange, VA Loan

Copyright 2024 Arizona Regional Multiple Listing Service, Inc. All rights reserved.

"My job is to find and attract mastery-based agents to the office, protect the culture, and make sure everyone is happy! "







