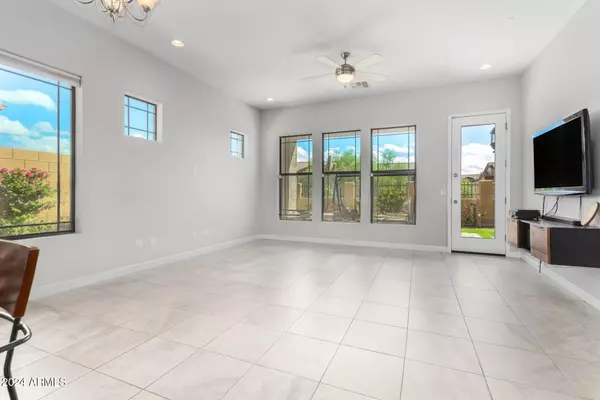
2 Beds
2 Baths
1,379 SqFt
2 Beds
2 Baths
1,379 SqFt
Key Details
Property Type Townhouse
Sub Type Townhouse
Listing Status Active
Purchase Type For Sale
Square Footage 1,379 sqft
Price per Sqft $409
Subdivision Mountain Bridge
MLS Listing ID 6759727
Style Santa Barbara/Tuscan
Bedrooms 2
HOA Fees $1,127/qua
HOA Y/N Yes
Originating Board Arizona Regional Multiple Listing Service (ARMLS)
Year Built 2017
Annual Tax Amount $2,039
Tax Year 2023
Lot Size 5,002 Sqft
Acres 0.11
Property Description
Location
State AZ
County Maricopa
Community Mountain Bridge
Direction 202 Red Mtn Freeway, Exit McKellips & head E approx. 1 mile, N (left) at Hawes Rd, E (right) at Upper Canyon Dr, S (right) at Atwood (Bella Via) thru gate, turn right then immediately left.
Rooms
Master Bedroom Split
Den/Bedroom Plus 2
Separate Den/Office N
Interior
Interior Features Master Downstairs, Eat-in Kitchen, Breakfast Bar, No Interior Steps, Kitchen Island, Pantry, Double Vanity, Granite Counters
Heating Natural Gas
Cooling Refrigeration, Programmable Thmstat, Ceiling Fan(s)
Flooring Carpet, Tile
Fireplaces Number No Fireplace
Fireplaces Type None
Fireplace No
SPA None
Laundry WshrDry HookUp Only
Exterior
Garage Attch'd Gar Cabinets, Dir Entry frm Garage, Electric Door Opener
Garage Spaces 2.0
Garage Description 2.0
Fence Block
Pool None
Community Features Gated Community, Pickleball Court(s), Community Spa Htd, Community Spa, Community Pool Htd, Community Pool, Community Media Room, Golf, Tennis Court(s), Playground, Biking/Walking Path, Clubhouse, Fitness Center
Amenities Available Management, Rental OK (See Rmks)
Waterfront No
View Mountain(s)
Roof Type Tile
Parking Type Attch'd Gar Cabinets, Dir Entry frm Garage, Electric Door Opener
Private Pool No
Building
Lot Description Sprinklers In Rear, Desert Front, Gravel/Stone Front, Grass Back
Story 1
Builder Name Blanford Homes
Sewer Sewer in & Cnctd, Public Sewer
Water City Water
Architectural Style Santa Barbara/Tuscan
Schools
Elementary Schools Zaharis Elementary
Middle Schools Fremont Junior High School
High Schools Red Mountain High School
School District Mesa Unified District
Others
HOA Name Bella Via
HOA Fee Include Roof Repair,Insurance,Maintenance Grounds,Street Maint,Roof Replacement,Maintenance Exterior
Senior Community No
Tax ID 219-49-676
Ownership Fee Simple
Acceptable Financing Conventional, 1031 Exchange
Horse Property N
Listing Terms Conventional, 1031 Exchange

Copyright 2024 Arizona Regional Multiple Listing Service, Inc. All rights reserved.

"My job is to find and attract mastery-based agents to the office, protect the culture, and make sure everyone is happy! "







