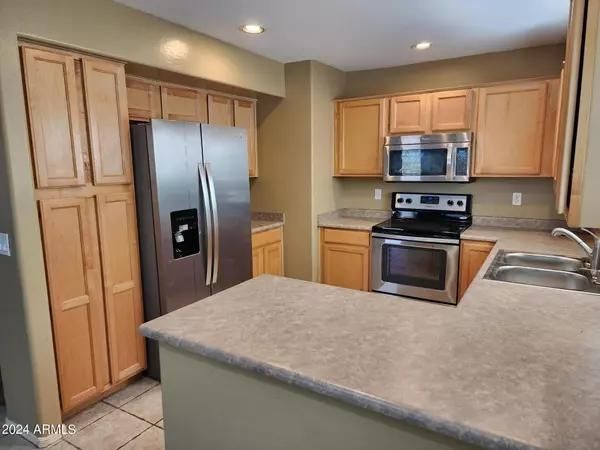
3 Beds
2.5 Baths
1,710 SqFt
3 Beds
2.5 Baths
1,710 SqFt
Key Details
Property Type Single Family Home
Sub Type Single Family - Detached
Listing Status Active
Purchase Type For Sale
Square Footage 1,710 sqft
Price per Sqft $321
Subdivision Tatum Ranch
MLS Listing ID 6758424
Bedrooms 3
HOA Fees $78/qua
HOA Y/N Yes
Originating Board Arizona Regional Multiple Listing Service (ARMLS)
Year Built 1999
Annual Tax Amount $1,582
Tax Year 2023
Lot Size 4,510 Sqft
Acres 0.1
Property Description
This is the lowest priced 3 bedroom, 3 bath home in Cave Creek, Has low HOA fee and low taxes
Location
State AZ
County Maricopa
Community Tatum Ranch
Rooms
Den/Bedroom Plus 3
Separate Den/Office N
Interior
Interior Features Double Vanity, Full Bth Master Bdrm, Separate Shwr & Tub, Laminate Counters
Heating Natural Gas, Ceiling
Cooling Programmable Thmstat
Fireplaces Number No Fireplace
Fireplaces Type None
Fireplace No
SPA None
Laundry WshrDry HookUp Only
Exterior
Garage Spaces 2.0
Garage Description 2.0
Fence Block
Pool None
Landscape Description Irrigation Back, Irrigation Front
Amenities Available Rental OK (See Rmks)
Waterfront No
Roof Type Tile
Private Pool No
Building
Lot Description Desert Back, Desert Front, Irrigation Front, Irrigation Back
Story 2
Builder Name Greystone
Sewer Public Sewer
Water City Water
Schools
Elementary Schools Desert Willow Elementary School - Cave Creek
Middle Schools Cactus Middle School
High Schools Cactus Shadows High School
School District Cave Creek Unified District
Others
HOA Name Tatum Ranch HOA
HOA Fee Include Maintenance Grounds
Senior Community No
Tax ID 211-42-887
Ownership Fee Simple
Acceptable Financing Conventional, 1031 Exchange, FHA, VA Loan
Horse Property N
Listing Terms Conventional, 1031 Exchange, FHA, VA Loan
Special Listing Condition Owner/Agent

Copyright 2024 Arizona Regional Multiple Listing Service, Inc. All rights reserved.

"My job is to find and attract mastery-based agents to the office, protect the culture, and make sure everyone is happy! "







