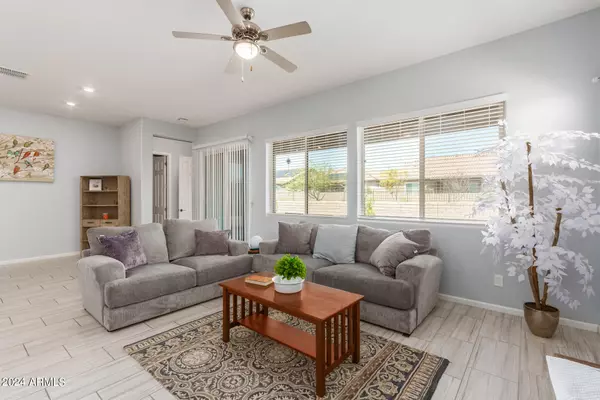
4 Beds
2.5 Baths
2,313 SqFt
4 Beds
2.5 Baths
2,313 SqFt
Key Details
Property Type Single Family Home
Sub Type Single Family - Detached
Listing Status Active
Purchase Type For Sale
Square Footage 2,313 sqft
Price per Sqft $235
Subdivision Estrella Parcel 9.8
MLS Listing ID 6752272
Style Ranch
Bedrooms 4
HOA Fees $363/qua
HOA Y/N Yes
Originating Board Arizona Regional Multiple Listing Service (ARMLS)
Year Built 2019
Annual Tax Amount $3,179
Tax Year 2023
Lot Size 10,435 Sqft
Acres 0.24
Property Description
Split Floor plan and a dedicated office provides a quiet retreat for work or study.
Tile throughout main living area, quartz countertops in kitchen, 9+ foot ceilings and white cabinetry throughout. The covered patio invites you to enjoy the outdoors year-round. The low-maintenance landscaping ensures you have more time to enjoy the things you love.
Don't miss out on this perfect blend of comfort and convenience! Three additional bedrooms offer plenty of space for family, guests, or a home office. The two other bathrooms are tastefully designed with modern fixtures and finishes.
The backyard is perfect for outdoor entertaining, with a covered patio, ample lawn space, beautiful pavers, and common area directly behind the home.
This home includes a two-car garage, energy-efficient windows, central heating and cooling, and smart home features.
Situated in a desirable neighborhood, close to schools, shopping, and dining, with easy access to major highways.
Location
State AZ
County Maricopa
Community Estrella Parcel 9.8
Direction From S Cotton Ln: Keep Right onto S Estrella Pkwy, Turn Right onto W Calistoga Dr, Turn Right onto S 185th Ave, Turn Left onto W Galveston St, Home is on your Right.
Rooms
Other Rooms Great Room
Master Bedroom Split
Den/Bedroom Plus 5
Separate Den/Office Y
Interior
Interior Features Eat-in Kitchen, Breakfast Bar, 9+ Flat Ceilings, No Interior Steps, Soft Water Loop, Kitchen Island, Pantry, 3/4 Bath Master Bdrm, Double Vanity, Full Bth Master Bdrm, Separate Shwr & Tub, High Speed Internet, Granite Counters
Heating Natural Gas
Cooling Refrigeration, Programmable Thmstat
Flooring Carpet, Tile
Fireplaces Number No Fireplace
Fireplaces Type None
Fireplace No
Window Features Dual Pane,ENERGY STAR Qualified Windows,Low-E,Vinyl Frame
SPA None
Laundry WshrDry HookUp Only
Exterior
Exterior Feature Patio
Garage Dir Entry frm Garage, Electric Door Opener, Tandem
Garage Spaces 3.0
Garage Description 3.0
Fence Block, Wrought Iron
Pool None
Community Features Community Spa, Community Pool, Lake Subdivision, Golf, Playground, Biking/Walking Path, Clubhouse, Fitness Center
Amenities Available Management, Rental OK (See Rmks)
Waterfront No
View Mountain(s)
Roof Type Tile
Parking Type Dir Entry frm Garage, Electric Door Opener, Tandem
Private Pool No
Building
Lot Description Sprinklers In Rear, Sprinklers In Front, Corner Lot, Desert Back, Desert Front, Synthetic Grass Back
Story 1
Builder Name Unknown
Sewer Public Sewer
Water City Water
Architectural Style Ranch
Structure Type Patio
Schools
Elementary Schools Westar Elementary School
Middle Schools Westar Elementary School
High Schools Estrella Foothills High School
School District Buckeye Union High School District
Others
HOA Name Villages at Estrella
HOA Fee Include Maintenance Grounds,Street Maint
Senior Community No
Tax ID 400-81-788
Ownership Fee Simple
Acceptable Financing Conventional, 1031 Exchange, FHA, VA Loan
Horse Property N
Listing Terms Conventional, 1031 Exchange, FHA, VA Loan

Copyright 2024 Arizona Regional Multiple Listing Service, Inc. All rights reserved.

"My job is to find and attract mastery-based agents to the office, protect the culture, and make sure everyone is happy! "







