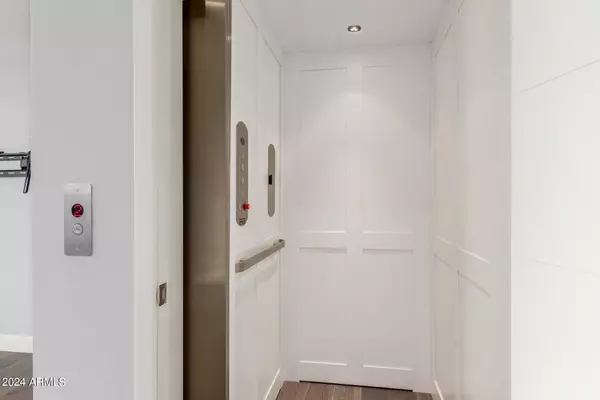
3 Beds
5 Baths
3,100 SqFt
3 Beds
5 Baths
3,100 SqFt
Key Details
Property Type Townhouse
Sub Type Townhouse
Listing Status Active
Purchase Type For Sale
Square Footage 3,100 sqft
Price per Sqft $362
Subdivision Soho Scottsdale Condominium
MLS Listing ID 6752776
Style Contemporary
Bedrooms 3
HOA Fees $456/mo
HOA Y/N Yes
Originating Board Arizona Regional Multiple Listing Service (ARMLS)
Year Built 2017
Annual Tax Amount $3,130
Tax Year 2023
Lot Size 853 Sqft
Acres 0.02
Property Description
Location
State AZ
County Maricopa
Community Soho Scottsdale Condominium
Direction From northbound on the 101 take exit 38 to FLW/Bell Road. Continue on through light to merge onto Pima Road. Turn right onto E. Bahia. Property is on the right
Rooms
Other Rooms ExerciseSauna Room, Great Room, BonusGame Room
Master Bedroom Split
Den/Bedroom Plus 5
Separate Den/Office Y
Interior
Interior Features Upstairs, Breakfast Bar, 9+ Flat Ceilings, Elevator, Fire Sprinklers, Soft Water Loop, Kitchen Island, 2 Master Baths, 3/4 Bath Master Bdrm, Double Vanity, High Speed Internet
Heating Electric
Cooling Refrigeration, Programmable Thmstat, Ceiling Fan(s)
Flooring Carpet, Tile, Wood
Fireplaces Number No Fireplace
Fireplaces Type None
Fireplace No
Window Features Dual Pane,ENERGY STAR Qualified Windows,Low-E
SPA None
Exterior
Exterior Feature Balcony, Patio
Garage Dir Entry frm Garage, Electric Door Opener, Extnded Lngth Garage, Unassigned
Garage Spaces 2.0
Garage Description 2.0
Fence None
Pool None
Community Features Community Spa Htd, Community Pool Htd, Biking/Walking Path, Fitness Center
Amenities Available Management
Waterfront No
View City Lights, Mountain(s)
Roof Type Foam
Parking Type Dir Entry frm Garage, Electric Door Opener, Extnded Lngth Garage, Unassigned
Private Pool No
Building
Lot Description Desert Front, Gravel/Stone Front, Auto Timer H2O Front
Story 4
Builder Name Scottsdale Homes
Sewer Public Sewer
Water City Water
Architectural Style Contemporary
Structure Type Balcony,Patio
Schools
Elementary Schools Desert Canyon Elementary
Middle Schools Desert Canyon Middle School
High Schools Desert Mountain High School
School District Scottsdale Unified District
Others
HOA Name Soho Scottsdale
HOA Fee Include Maintenance Grounds
Senior Community No
Tax ID 217-13-898
Ownership Fee Simple
Acceptable Financing Conventional, FHA, VA Loan
Horse Property N
Listing Terms Conventional, FHA, VA Loan

Copyright 2024 Arizona Regional Multiple Listing Service, Inc. All rights reserved.

"My job is to find and attract mastery-based agents to the office, protect the culture, and make sure everyone is happy! "







