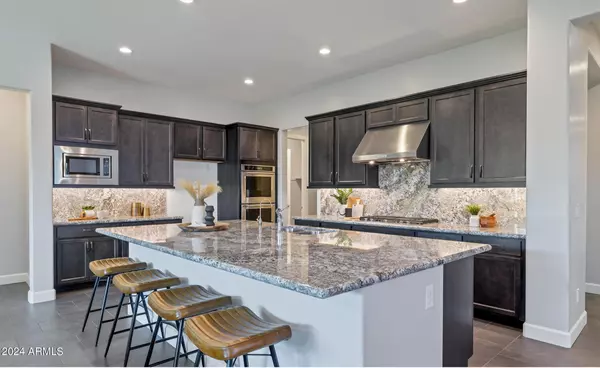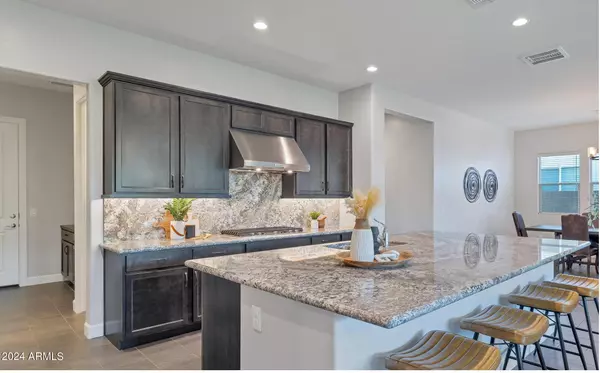
2 Beds
2 Baths
2,352 SqFt
2 Beds
2 Baths
2,352 SqFt
Key Details
Property Type Single Family Home
Sub Type Single Family - Detached
Listing Status Pending
Purchase Type For Rent
Square Footage 2,352 sqft
Subdivision Toll At Prasada Phase 1 Unit D
MLS Listing ID 6749431
Style Santa Barbara/Tuscan
Bedrooms 2
HOA Y/N Yes
Originating Board Arizona Regional Multiple Listing Service (ARMLS)
Year Built 2020
Lot Size 7,297 Sqft
Acres 0.17
Property Description
Active Senior living at its best! Luxury abounds in this 2 bedroom/2 bath home with a spacious office/den/3rd bedroom. Open concept living with chefs quality kitchen that is the heart of the house. Family room has oversize doors that open up to an outdoor entertaining space complete with gas grill and wired for TV. Entertain in the zero maintenance fully landscaped backyard. Spacious primary suite and ensuite with huge walk-in closet, dual sinks and a party shower! Guest room has an adjacent full bath as well.
Tenant Amenity Package at an additional charge includes owner paid electric, front & backyard landscape maintenance, and all of the Social Membership Benefits of living at Sterling Grove.
Location
State AZ
County Maricopa
Community Toll At Prasada Phase 1 Unit D
Direction Directions from Cactus RD & Cotton LN: From the 303, head West on Cactus Road, Turn into Sterling Grove. Drive to Guard Gate House and Check in at Guard Post
Rooms
Other Rooms Great Room
Master Bedroom Downstairs
Den/Bedroom Plus 3
Separate Den/Office Y
Interior
Interior Features Master Downstairs, Kitchen Island, Pantry, 3/4 Bath Master Bdrm, Double Vanity, Separate Shwr & Tub, High Speed Internet
Heating Natural Gas
Cooling Programmable Thmstat, Refrigeration, Ceiling Fan(s)
Flooring Carpet, Tile
Fireplaces Number No Fireplace
Fireplaces Type None
Furnishings Unfurnished
Fireplace No
Window Features Dual Pane
Laundry Washer Hookup, 220 V Dryer Hookup, Inside
Exterior
Exterior Feature Built-in BBQ, Covered Patio(s), Patio
Garage Spaces 3.0
Carport Spaces 3
Garage Description 3.0
Fence Block
Pool None
Community Features Pickleball Court(s), Community Spa Htd, Community Pool Htd, Community Media Room, Guarded Entry, Golf, Tennis Court(s), Biking/Walking Path, Clubhouse, Fitness Center
Waterfront No
Roof Type Tile
Private Pool No
Building
Lot Description Desert Front, Synthetic Grass Back
Story 1
Builder Name Toll Brothers
Sewer Public Sewer
Water City Water
Architectural Style Santa Barbara/Tuscan
Structure Type Built-in BBQ,Covered Patio(s),Patio
Schools
Elementary Schools Sonoran Foothills
Middle Schools Mountain View - Waddell
High Schools Shadow Ridge High School
School District Dysart Unified District
Others
Pets Allowed Lessor Approval
HOA Name Sterling Grove
Senior Community Yes
Tax ID 502-13-091
Horse Property N
Special Listing Condition Also for Sale, Age Rstrt (See Rmks)

Copyright 2024 Arizona Regional Multiple Listing Service, Inc. All rights reserved.

"My job is to find and attract mastery-based agents to the office, protect the culture, and make sure everyone is happy! "







