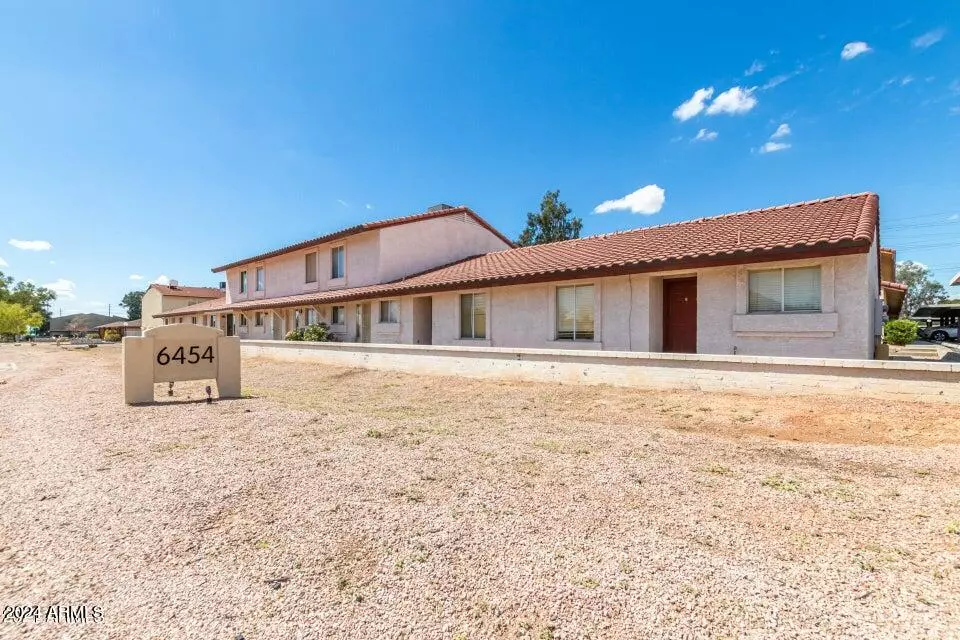
2 Beds
1.5 Baths
950 SqFt
2 Beds
1.5 Baths
950 SqFt
Key Details
Property Type Condo
Sub Type Apartment Style/Flat
Listing Status Pending
Purchase Type For Sale
Square Footage 950 sqft
Price per Sqft $226
Subdivision Candlewick Manor One Replat
MLS Listing ID 6749412
Style Territorial/Santa Fe
Bedrooms 2
HOA Fees $250/mo
HOA Y/N Yes
Originating Board Arizona Regional Multiple Listing Service (ARMLS)
Year Built 1996
Annual Tax Amount $487
Tax Year 2023
Lot Size 481 Sqft
Acres 0.01
Property Description
townhouse near mountains and lakes of east Mesa. Just steps from the sparkling community pool/spa, offering nearly 1,000 SF. Nearly new wood-like porcelain tile. SUPERIOR LOCATION, within miles of Amazon, Boeing, Banner Baywood, & Mesa Gateway Airport, 10 minutes to US60, 5 minutes to the Loop 202 FWY, and Superstition Springs Center. Less than 30 minutes to ASU & PHX Sky Harbor. HOA fee includes: Water, Sewer, Trash Removal, Termite Treatment, Property Insurance, Repairs of Building, Roofing, Maintenance of Carports, Parking Lot, Block Walls, Gates, Fencing, Pool Complex, Common Areas and amenities. Perfect for the first time homebuyer, investor or snowbird, must see!
Location
State AZ
County Maricopa
Community Candlewick Manor One Replat
Rooms
Master Bedroom Upstairs
Den/Bedroom Plus 2
Separate Den/Office N
Interior
Interior Features Upstairs, Eat-in Kitchen, 3/4 Bath Master Bdrm, Double Vanity, High Speed Internet
Heating Electric
Cooling Refrigeration
Flooring Laminate, Tile
Fireplaces Number No Fireplace
Fireplaces Type None
Fireplace No
Window Features Dual Pane
SPA None
Exterior
Exterior Feature Patio
Garage Unassigned
Carport Spaces 1
Fence Block, Wrought Iron
Pool None
Community Features Community Spa, Community Pool, Near Bus Stop
Amenities Available Management
Waterfront No
Roof Type Tile
Parking Type Unassigned
Private Pool No
Building
Lot Description Synthetic Grass Back
Story 2
Builder Name unknown
Sewer Public Sewer
Water City Water
Architectural Style Territorial/Santa Fe
Structure Type Patio
Schools
Elementary Schools Salk Elementary School
Middle Schools Fremont Junior High School
High Schools Red Mountain High School
School District Mesa Unified District
Others
HOA Name Candlewick Manor
HOA Fee Include Roof Repair,Insurance,Sewer,Maintenance Grounds,Trash,Water,Maintenance Exterior
Senior Community No
Tax ID 141-62-716
Ownership Fee Simple
Acceptable Financing Conventional, VA Loan
Horse Property N
Listing Terms Conventional, VA Loan

Copyright 2024 Arizona Regional Multiple Listing Service, Inc. All rights reserved.

"My job is to find and attract mastery-based agents to the office, protect the culture, and make sure everyone is happy! "







