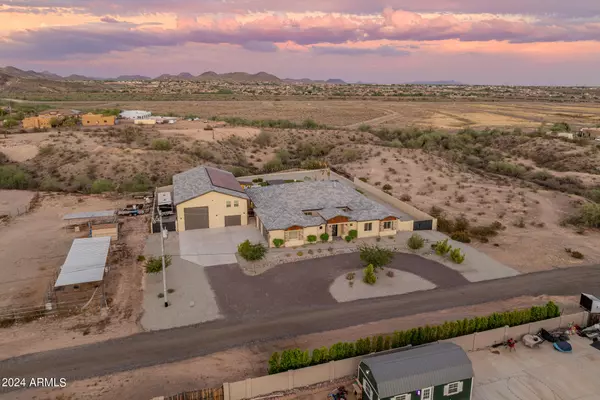
4 Beds
4 Baths
3,550 SqFt
4 Beds
4 Baths
3,550 SqFt
Key Details
Property Type Single Family Home
Sub Type Single Family - Detached
Listing Status Pending
Purchase Type For Sale
Square Footage 3,550 sqft
Price per Sqft $464
Subdivision County
MLS Listing ID 6743360
Bedrooms 4
HOA Y/N No
Originating Board Arizona Regional Multiple Listing Service (ARMLS)
Year Built 2019
Annual Tax Amount $6,341
Tax Year 2023
Lot Size 2.500 Acres
Acres 2.5
Property Description
Resort Style outdoor living with private serene courtyard entrance to this home and your backyard features a gorgeous pool and spa with waterfall, grotto, and slide; outdoor kitchen and dining with an oversized bbq and wood fired pizza oven; built in gas fire pit; along with a large fenced in area that's perfect for enjoying the Arizona sunsets.
Very well appointed interior includes a gourmet kitchen that really is the heart of the home featuring top of the line appliances, custom cabinetry, gorgeous countertops, large center island with seating and butlers pantry. Ceiling beams accentuate the great room space with large open windows and an eye catching entertainment area. Luxurious master suite with fireplace, spa like bathroom, on trend shower, dual vanities, jetted tub and walk in closet with built in cabinetry.
This home is very efficient with features including solar system, private water well, pressure tank in insulated room in main garage, home fully spray foam insulated including garage, attic and RV garage. 250 gallon buried propane tank, 1500 gallon concrete septic tank.
Amazing RV garage space is 40'x75' (3,000 sf). 14'x14' RV door. 10'x10' rear door with concrete pad out back. 10'x7' door on the front with an air conditioned room above the large walled off single car stall. RV garage has several 220v outlets for welders and/ or air compressors. Hardwired 2 post lift with additional 30 amp RV outlet. 1/2 bath in RV garage. Utility sink.
This unique home has it all and then some.
Location
State AZ
County Maricopa
Community County
Direction East on Happy Valley, North on 115th Ave to Jomax. South on 113th to home
Rooms
Other Rooms Great Room
Den/Bedroom Plus 5
Separate Den/Office Y
Interior
Interior Features Breakfast Bar, Kitchen Island, Double Vanity, Separate Shwr & Tub, Tub with Jets, High Speed Internet, Smart Home, Granite Counters
Heating Mini Split, Electric, Propane
Cooling Refrigeration, Programmable Thmstat, Mini Split, Ceiling Fan(s)
Flooring Carpet, Tile
Fireplaces Type Fire Pit, Living Room, Master Bedroom, Gas
Fireplace Yes
Window Features Dual Pane
SPA Heated,Private
Exterior
Exterior Feature Circular Drive, Covered Patio(s), Gazebo/Ramada, Private Street(s), Private Yard, Built-in Barbecue, RV Hookup
Garage Dir Entry frm Garage, Electric Door Opener, RV Gate, Side Vehicle Entry, RV Access/Parking, RV Garage
Garage Spaces 12.0
Garage Description 12.0
Fence Block, Wrought Iron
Pool Play Pool, Variable Speed Pump, Private
Amenities Available Not Managed
Waterfront No
View City Lights, Mountain(s)
Roof Type Tile
Parking Type Dir Entry frm Garage, Electric Door Opener, RV Gate, Side Vehicle Entry, RV Access/Parking, RV Garage
Private Pool Yes
Building
Lot Description Desert Back, Desert Front, Synthetic Grass Back, Auto Timer H2O Front, Auto Timer H2O Back
Story 1
Builder Name Custom Build
Sewer Septic in & Cnctd, Septic Tank
Water Well - Pvtly Owned
Structure Type Circular Drive,Covered Patio(s),Gazebo/Ramada,Private Street(s),Private Yard,Built-in Barbecue,RV Hookup
Schools
Elementary Schools Lake Pleasant Elementary
Middle Schools Lake Pleasant Elementary
High Schools Liberty High School
School District Peoria Unified School District
Others
HOA Fee Include No Fees
Senior Community No
Tax ID 201-21-020-A
Ownership Fee Simple
Acceptable Financing Conventional
Horse Property Y
Listing Terms Conventional

Copyright 2024 Arizona Regional Multiple Listing Service, Inc. All rights reserved.

"My job is to find and attract mastery-based agents to the office, protect the culture, and make sure everyone is happy! "







