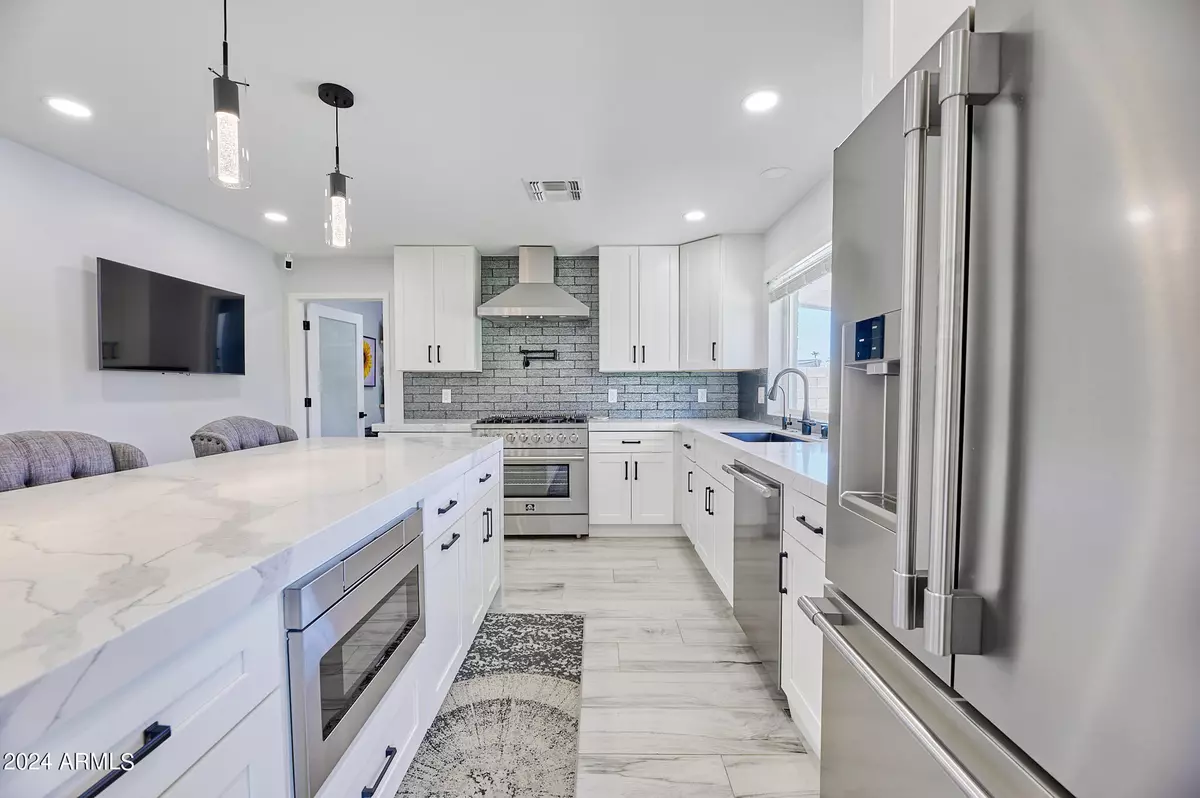
4 Beds
2 Baths
2,047 SqFt
4 Beds
2 Baths
2,047 SqFt
Key Details
Property Type Single Family Home
Sub Type Single Family - Detached
Listing Status Active
Purchase Type For Sale
Square Footage 2,047 sqft
Price per Sqft $415
Subdivision Melrose Paradise Unit 6
MLS Listing ID 6746910
Bedrooms 4
HOA Y/N No
Originating Board Arizona Regional Multiple Listing Service (ARMLS)
Year Built 1971
Annual Tax Amount $2,420
Tax Year 2023
Lot Size 9,067 Sqft
Acres 0.21
Property Description
Location
State AZ
County Maricopa
Community Melrose Paradise Unit 6
Direction Cholla to 30th st--North to home
Rooms
Den/Bedroom Plus 4
Separate Den/Office N
Interior
Interior Features Drink Wtr Filter Sys, 3/4 Bath Master Bdrm, High Speed Internet
Heating See Remarks
Cooling Refrigeration
Flooring Vinyl, Tile
Fireplaces Number No Fireplace
Fireplaces Type None
Fireplace No
Window Features Dual Pane
SPA None
Exterior
Exterior Feature Covered Patio(s), Patio, Private Yard
Garage Spaces 2.0
Garage Description 2.0
Fence Block
Pool Private
Amenities Available None
Waterfront No
Roof Type Composition
Private Pool Yes
Building
Lot Description Sprinklers In Rear, Sprinklers In Front, Gravel/Stone Front, Gravel/Stone Back, Synthetic Grass Back
Story 1
Builder Name Sheaborhood
Sewer Public Sewer
Water City Water
Structure Type Covered Patio(s),Patio,Private Yard
Schools
Elementary Schools Desert Cove Elementary School
Middle Schools Shea Middle School
High Schools Shadow Mountain High School
School District Paradise Valley Unified District
Others
HOA Fee Include No Fees
Senior Community No
Tax ID 166-29-189
Ownership Fee Simple
Acceptable Financing FannieMae (HomePath), CTL, Conventional, Also for Rent, FHA, Lease Option, Lease Purchase, VA Loan
Horse Property N
Listing Terms FannieMae (HomePath), CTL, Conventional, Also for Rent, FHA, Lease Option, Lease Purchase, VA Loan

Copyright 2024 Arizona Regional Multiple Listing Service, Inc. All rights reserved.

"My job is to find and attract mastery-based agents to the office, protect the culture, and make sure everyone is happy! "







