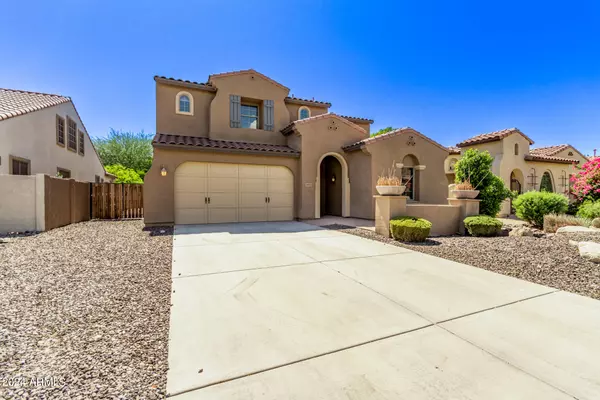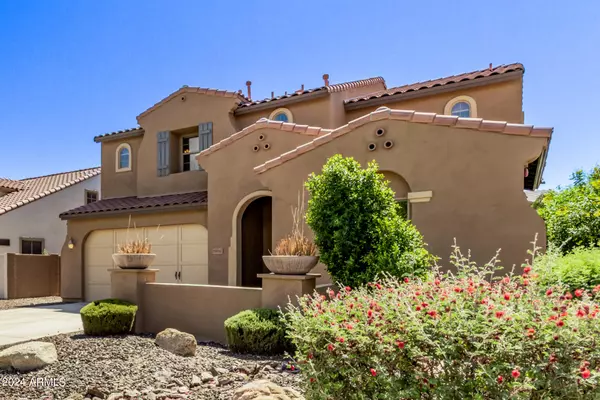
4 Beds
3 Baths
2,946 SqFt
4 Beds
3 Baths
2,946 SqFt
Key Details
Property Type Single Family Home
Sub Type Single Family - Detached
Listing Status Active Under Contract
Purchase Type For Sale
Square Footage 2,946 sqft
Price per Sqft $207
Subdivision Sonoran Mountain Ranch Parcel 4 Phase 2
MLS Listing ID 6732604
Bedrooms 4
HOA Fees $120/qua
HOA Y/N Yes
Originating Board Arizona Regional Multiple Listing Service (ARMLS)
Year Built 2005
Annual Tax Amount $2,459
Tax Year 2023
Lot Size 6,050 Sqft
Acres 0.14
Property Description
Outside, enjoy a private backyard with a covered patio, lush landscaping, and a pool, perfect for relaxing and entertaining year-round. The master suite includes a spacious walk-in closet and a well-appointed en-suite bathroom. There's also a custom-painted movie room, ideal for movie nights or entertaining guests.
This upgraded home is a must-see with brand new carpet and fresh paint throughout. The 3-car tandem garage is perfect for a workshop or extra vehicle. The nights are quiet, with a pleasant breeze from the nearby mountains. Plus, this home has a full ADA bath on the first level. This home has sprayed foam insulation in the attic to help with insulation along with the other upgrades!
This incredible remodel is included in the sale price, and if you act soon, you may be able to customize some finishes to your liking. Located in a rapidly growing area, this home won't last long. Come see it today!
Location
State AZ
County Maricopa
Community Sonoran Mountain Ranch Parcel 4 Phase 2
Direction Left on Sonoran Mountain Ranch, Right on Morning Vista, Left on Smokey, Right on Mayberry, Left on 69th, Home is on the left
Rooms
Other Rooms Loft, Media Room, Family Room
Master Bedroom Upstairs
Den/Bedroom Plus 6
Separate Den/Office Y
Interior
Interior Features See Remarks, Upstairs, Eat-in Kitchen, Full Bth Master Bdrm, Separate Shwr & Tub
Heating Natural Gas
Cooling Refrigeration
Flooring Carpet, Tile
Fireplaces Number No Fireplace
Fireplaces Type None
Fireplace No
Window Features Dual Pane
SPA None
Exterior
Exterior Feature Covered Patio(s)
Garage Spaces 3.0
Carport Spaces 4
Garage Description 3.0
Fence Block
Pool Private
Community Features Playground, Biking/Walking Path
Waterfront No
View Mountain(s)
Roof Type Tile
Private Pool Yes
Building
Lot Description Desert Back, Desert Front, Synthetic Grass Back
Story 2
Builder Name SHEA HOMES
Sewer Public Sewer
Water City Water
Structure Type Covered Patio(s)
Schools
Elementary Schools Copper Creek Elementary
Middle Schools Hillcrest Middle School
High Schools Mountain Ridge High School
School District Deer Valley Unified District
Others
HOA Name SONORAN MTN RANCH
HOA Fee Include Maintenance Grounds
Senior Community No
Tax ID 201-03-967
Ownership Fee Simple
Acceptable Financing Conventional, VA Loan
Horse Property N
Listing Terms Conventional, VA Loan

Copyright 2024 Arizona Regional Multiple Listing Service, Inc. All rights reserved.

"My job is to find and attract mastery-based agents to the office, protect the culture, and make sure everyone is happy! "







