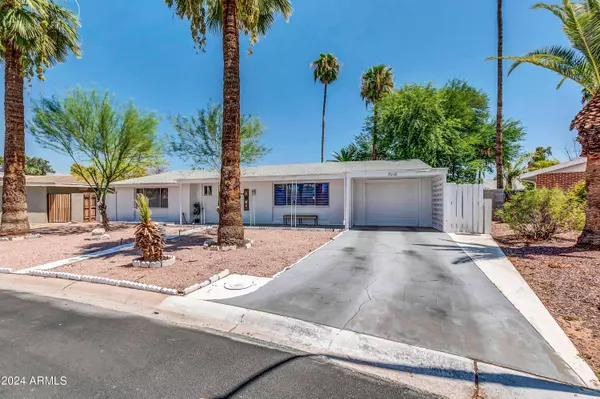
3 Beds
2 Baths
1,653 SqFt
3 Beds
2 Baths
1,653 SqFt
Key Details
Property Type Single Family Home
Sub Type Single Family - Detached
Listing Status Active
Purchase Type For Sale
Square Footage 1,653 sqft
Price per Sqft $247
Subdivision Apache Country Club Ests 1
MLS Listing ID 6742064
Style Ranch
Bedrooms 3
HOA Y/N Yes
Originating Board Arizona Regional Multiple Listing Service (ARMLS)
Year Built 1962
Annual Tax Amount $1,263
Tax Year 2023
Lot Size 8,403 Sqft
Acres 0.19
Property Description
You'll love the easy-to-maintain landscaping and great curb appeal. Step inside to an open floor plan featuring three good-sized bedrooms, a large living room, and a separate spacious dining/family room area. The kitchen provides plenty of cabinet storage space.
The backyard is perfect for entertaining, playing, or relaxing with a covered patio and ample room. Don't miss out on this wonderful home in a prime Mesa location!
Location
State AZ
County Maricopa
Community Apache Country Club Ests 1
Direction From Power Rd, East on Southern to 70th St, North (left) on 70th St all the way until the road ends, which is Exmoor Dr, go East (Right) and you will see sign on the left-hand side of the road.
Rooms
Den/Bedroom Plus 3
Separate Den/Office N
Interior
Interior Features Pantry, 3/4 Bath Master Bdrm, High Speed Internet
Heating Electric
Cooling Refrigeration
Flooring Tile, Wood
Fireplaces Number No Fireplace
Fireplaces Type None
Fireplace No
SPA None
Laundry WshrDry HookUp Only
Exterior
Exterior Feature Covered Patio(s), Patio
Garage Electric Door Opener
Garage Spaces 1.0
Garage Description 1.0
Fence Block, Chain Link, Wood
Pool None
Community Features Golf
Amenities Available Management, Rental OK (See Rmks)
Waterfront No
Roof Type Composition
Parking Type Electric Door Opener
Private Pool No
Building
Lot Description Cul-De-Sac, Dirt Back, Gravel/Stone Front
Story 1
Builder Name Unknown
Sewer Septic in & Cnctd
Water City Water
Architectural Style Ranch
Structure Type Covered Patio(s),Patio
Schools
Elementary Schools Jefferson Elementary School
Middle Schools Skyline High School
High Schools Skyline High School
School District Mesa Unified District
Others
HOA Name Golden Hills HOA
HOA Fee Include Maintenance Grounds
Senior Community No
Tax ID 218-55-180
Ownership Fee Simple
Acceptable Financing Conventional, FHA, VA Loan
Horse Property N
Listing Terms Conventional, FHA, VA Loan

Copyright 2024 Arizona Regional Multiple Listing Service, Inc. All rights reserved.

"My job is to find and attract mastery-based agents to the office, protect the culture, and make sure everyone is happy! "







