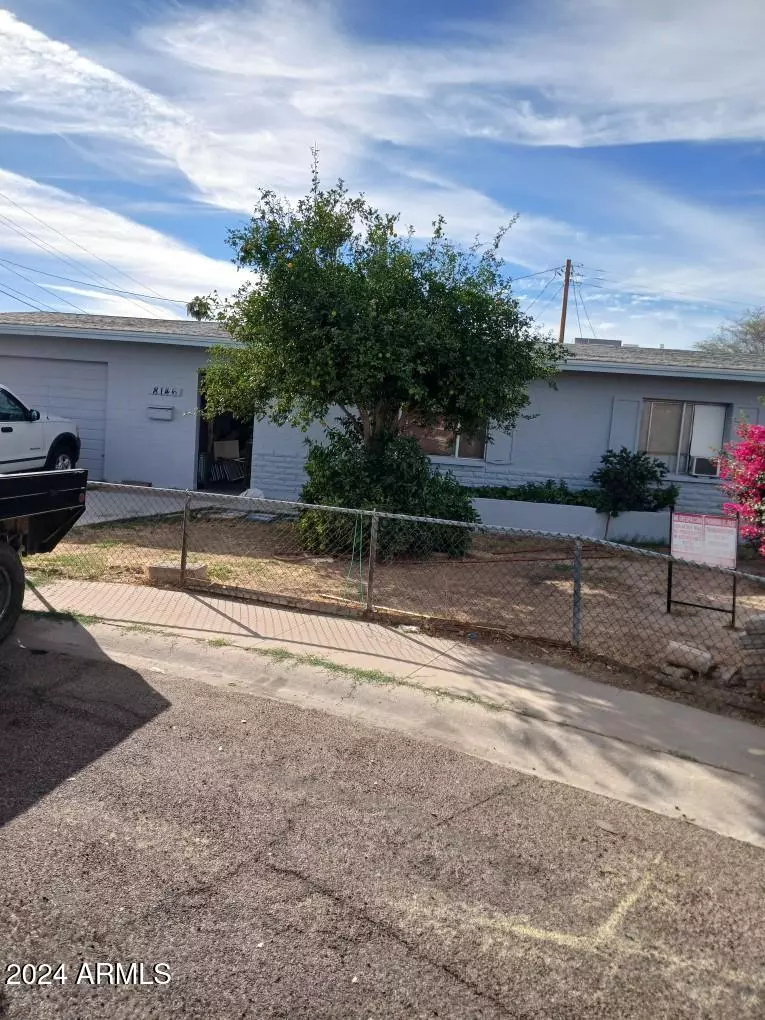
3 Beds
1.75 Baths
1,100 SqFt
3 Beds
1.75 Baths
1,100 SqFt
Key Details
Property Type Single Family Home
Sub Type Single Family - Detached
Listing Status Active
Purchase Type For Sale
Square Footage 1,100 sqft
Price per Sqft $281
Subdivision Maryvale Terrace 30 Lots 12504-12521,
MLS Listing ID 6741134
Style Ranch
Bedrooms 3
HOA Y/N No
Originating Board Arizona Regional Multiple Listing Service (ARMLS)
Year Built 1963
Annual Tax Amount $811
Tax Year 2023
Lot Size 7,935 Sqft
Acres 0.18
Property Description
Location
State AZ
County Maricopa
Community Maryvale Terrace 30 Lots 12504-12521,
Direction WEST ON THOMAS TO 81ST AV & ACCESS RD - TAKE ACCESS RD TO CULDESAC
Rooms
Den/Bedroom Plus 3
Separate Den/Office N
Interior
Interior Features 3/4 Bath Master Bdrm, High Speed Internet
Heating Electric
Cooling Refrigeration, Ceiling Fan(s)
Flooring Laminate
Fireplaces Number No Fireplace
Fireplaces Type None
Fireplace No
SPA None
Laundry WshrDry HookUp Only
Exterior
Exterior Feature Covered Patio(s), Patio
Garage RV Gate
Garage Spaces 1.0
Garage Description 1.0
Fence Chain Link
Pool None
Community Features Near Bus Stop
Amenities Available None
Waterfront No
Roof Type Composition
Parking Type RV Gate
Private Pool No
Building
Lot Description Dirt Front, Dirt Back
Story 1
Builder Name John Long
Sewer Sewer in & Cnctd, Public Sewer
Water City Water
Architectural Style Ranch
Structure Type Covered Patio(s),Patio
Schools
Elementary Schools Desert Horizon Elementary School
Middle Schools Desert Horizon Elementary School
High Schools Trevor Browne High School
School District Phoenix Union High School District
Others
HOA Fee Include No Fees
Senior Community No
Tax ID 102-72-067
Ownership Fee Simple
Acceptable Financing Conventional, FHA, VA Loan
Horse Property N
Listing Terms Conventional, FHA, VA Loan

Copyright 2024 Arizona Regional Multiple Listing Service, Inc. All rights reserved.

"My job is to find and attract mastery-based agents to the office, protect the culture, and make sure everyone is happy! "







