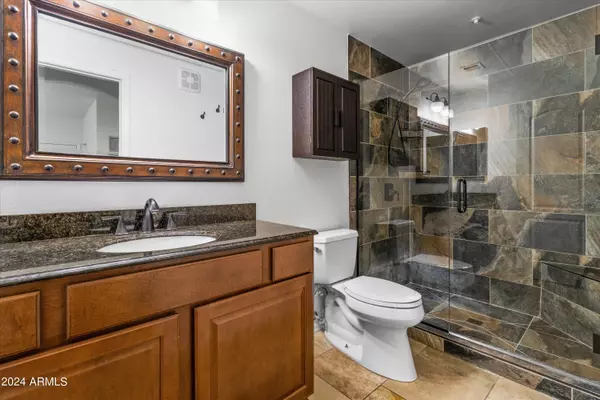
1 Bed
1 Bath
752 SqFt
1 Bed
1 Bath
752 SqFt
Key Details
Property Type Condo
Sub Type Apartment Style/Flat
Listing Status Active
Purchase Type For Sale
Square Footage 752 sqft
Price per Sqft $412
Subdivision Montage Condominium
MLS Listing ID 6738773
Bedrooms 1
HOA Fees $180/mo
HOA Y/N Yes
Originating Board Arizona Regional Multiple Listing Service (ARMLS)
Year Built 2003
Annual Tax Amount $1,128
Tax Year 2023
Lot Size 755 Sqft
Acres 0.02
Property Description
Location
State AZ
County Maricopa
Community Montage Condominium
Direction Through left gate, building 20 ahead. Upstairs unit.
Rooms
Den/Bedroom Plus 1
Separate Den/Office N
Interior
Interior Features Eat-in Kitchen, Breakfast Bar, 3/4 Bath Master Bdrm, Granite Counters
Heating Ceiling
Cooling Refrigeration, Programmable Thmstat, Ceiling Fan(s)
Flooring Tile
Fireplaces Number 1 Fireplace
Fireplaces Type 1 Fireplace
Fireplace Yes
SPA None
Exterior
Carport Spaces 1
Fence None
Pool None
Community Features Gated Community, Community Spa Htd, Community Pool Htd, Clubhouse, Fitness Center
Waterfront No
View Mountain(s)
Roof Type Tile
Private Pool No
Building
Story 1
Builder Name Montage Condo Builder
Sewer Public Sewer
Water City Water
Schools
Elementary Schools Sandpiper Elementary School
Middle Schools Desert Shadows Middle School - Scottsdale
High Schools Horizon High School
School District Paradise Valley Unified District
Others
HOA Name Larranota
HOA Fee Include Maintenance Grounds,Front Yard Maint,Maintenance Exterior
Senior Community No
Tax ID 215-09-299
Ownership Fee Simple
Acceptable Financing Conventional, FHA, VA Loan
Horse Property N
Listing Terms Conventional, FHA, VA Loan

Copyright 2024 Arizona Regional Multiple Listing Service, Inc. All rights reserved.

"My job is to find and attract mastery-based agents to the office, protect the culture, and make sure everyone is happy! "







