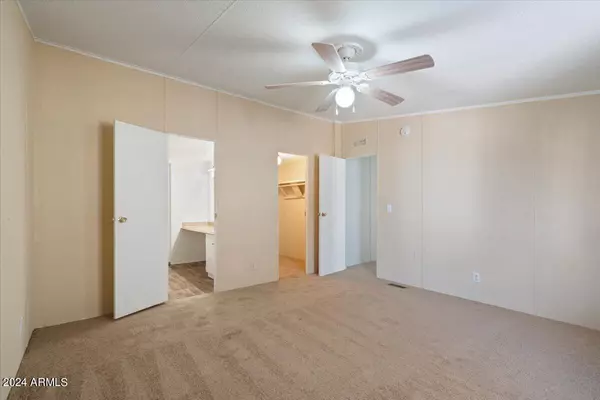
GET MORE INFORMATION
$ 90,000
$ 99,000 9.1%
3 Beds
2 Baths
1,456 SqFt
$ 90,000
$ 99,000 9.1%
3 Beds
2 Baths
1,456 SqFt
Key Details
Sold Price $90,000
Property Type Mobile Home
Sub Type Mfg/Mobile Housing
Listing Status Sold
Purchase Type For Sale
Square Footage 1,456 sqft
Price per Sqft $61
Subdivision Sundial Mobile Homes Park
MLS Listing ID 6736961
Sold Date 11/15/24
Bedrooms 3
HOA Y/N No
Originating Board Arizona Regional Multiple Listing Service (ARMLS)
Land Lease Amount 585.0
Year Built 1996
Annual Tax Amount $360
Tax Year 2023
Property Description
Location
State AZ
County Maricopa
Community Sundial Mobile Homes Park
Direction Go North on Center past McKellips. Turn right into Sundial. Go down to the second stop sign. Turn right. Turn right at second street home on right. Park in carport or in dirt lot next to 49.
Rooms
Master Bedroom Split
Den/Bedroom Plus 3
Separate Den/Office N
Interior
Interior Features Breakfast Bar, Kitchen Island, Pantry, Full Bth Master Bdrm, Laminate Counters
Heating Electric
Cooling Refrigeration, Ceiling Fan(s)
Flooring Carpet, Vinyl
Fireplaces Number No Fireplace
Fireplaces Type None
Fireplace No
Window Features Dual Pane
SPA None
Laundry WshrDry HookUp Only
Exterior
Exterior Feature Patio, Storage
Carport Spaces 2
Fence None
Pool None
Community Features Gated Community, Community Spa Htd, Community Pool Htd, Community Pool, Clubhouse, Fitness Center
Waterfront No
Roof Type Composition
Private Pool No
Building
Lot Description Gravel/Stone Front, Gravel/Stone Back
Story 1
Builder Name Fleetwood
Sewer Public Sewer
Water City Water
Structure Type Patio,Storage
Schools
Elementary Schools Adult
Middle Schools Adult
High Schools Adult
School District Mesa Unified District
Others
HOA Fee Include Maintenance Grounds
Senior Community Yes
Tax ID 136-14-018-E
Ownership Leasehold
Acceptable Financing Conventional
Horse Property N
Listing Terms Conventional
Financing Cash
Special Listing Condition Age Restricted (See Remarks)

Copyright 2024 Arizona Regional Multiple Listing Service, Inc. All rights reserved.
Bought with HomeSmart

"My job is to find and attract mastery-based agents to the office, protect the culture, and make sure everyone is happy! "







