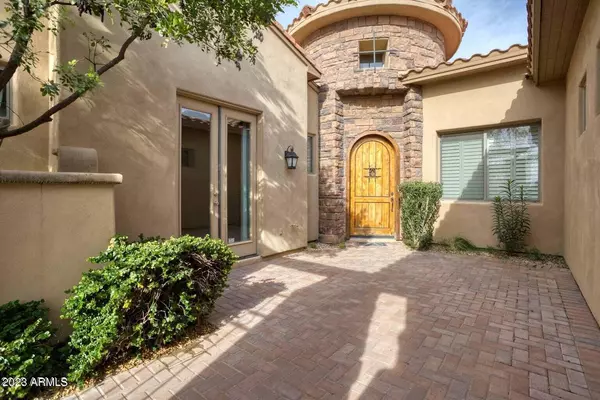
5 Beds
5.5 Baths
4,509 SqFt
5 Beds
5.5 Baths
4,509 SqFt
Key Details
Property Type Single Family Home
Sub Type Single Family - Detached
Listing Status Active
Purchase Type For Rent
Square Footage 4,509 sqft
Subdivision Madrid
MLS Listing ID 6734146
Bedrooms 5
HOA Y/N Yes
Originating Board Arizona Regional Multiple Listing Service (ARMLS)
Year Built 2004
Lot Size 0.332 Acres
Acres 0.33
Property Description
Location
State AZ
County Maricopa
Community Madrid
Direction East on FLW. North at Gray Rd (light) entrance to Madrid Subdivision. Through gate & straight to 99th Way curves to right to home
Rooms
Other Rooms Guest Qtrs-Sep Entrn, Family Room
Master Bedroom Split
Den/Bedroom Plus 6
Separate Den/Office Y
Interior
Interior Features Breakfast Bar, 9+ Flat Ceilings, No Interior Steps, Kitchen Island, Pantry, Double Vanity, Full Bth Master Bdrm, Separate Shwr & Tub, High Speed Internet, Granite Counters
Heating Natural Gas
Cooling Refrigeration, Ceiling Fan(s)
Flooring Stone
Fireplaces Number 1 Fireplace
Fireplaces Type 1 Fireplace, Family Room, Gas
Furnishings Unfurnished
Fireplace Yes
Laundry Dryer Included, Inside, Washer Included
Exterior
Exterior Feature Covered Patio(s), Patio, Private Yard
Garage Electric Door Opener, Attch'd Gar Cabinets
Garage Spaces 3.0
Garage Description 3.0
Fence Block
Pool Private
Community Features Gated Community
Waterfront No
Roof Type Tile
Parking Type Electric Door Opener, Attch'd Gar Cabinets
Private Pool Yes
Building
Lot Description Grass Front, Grass Back
Story 1
Builder Name Meritage
Sewer Sewer in & Cnctd, Public Sewer
Water City Water
Structure Type Covered Patio(s),Patio,Private Yard
Schools
Elementary Schools Aztec Elementary School
Middle Schools Desert Canyon Middle School
High Schools Desert Mountain High School
School District Scottsdale Unified District
Others
Pets Allowed Lessor Approval
HOA Name Madrid
Senior Community No
Tax ID 217-50-747
Horse Property N

Copyright 2024 Arizona Regional Multiple Listing Service, Inc. All rights reserved.

"My job is to find and attract mastery-based agents to the office, protect the culture, and make sure everyone is happy! "







