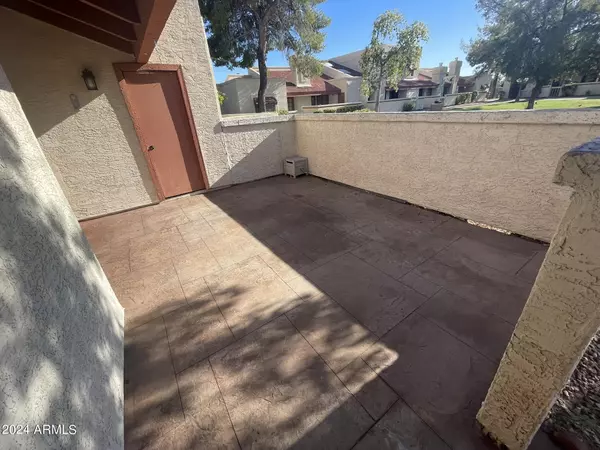
3 Beds
2 Baths
1,213 SqFt
3 Beds
2 Baths
1,213 SqFt
Key Details
Property Type Townhouse
Sub Type Townhouse
Listing Status Active
Purchase Type For Rent
Square Footage 1,213 sqft
Subdivision Copper Hills Lot 101A-142A 101B-160B Tr A-G
MLS Listing ID 6733596
Style Santa Barbara/Tuscan
Bedrooms 3
HOA Y/N Yes
Originating Board Arizona Regional Multiple Listing Service (ARMLS)
Year Built 1985
Lot Size 1,353 Sqft
Acres 0.03
Property Description
Location
State AZ
County Maricopa
Community Copper Hills Lot 101A-142A 101B-160B Tr A-G
Direction North on 35th Ave to Monte Cristo, West to 2nd driveway on south side of street, South to 1st left. Park in guest parking spot (uncovered). Unit on the end of north side of the building.
Rooms
Master Bedroom Split
Den/Bedroom Plus 3
Separate Den/Office N
Interior
Interior Features Eat-in Kitchen, Breakfast Bar, Vaulted Ceiling(s), Pantry, 3/4 Bath Master Bdrm, High Speed Internet
Heating Electric
Cooling Refrigeration
Flooring Tile
Fireplaces Number 1 Fireplace
Fireplaces Type 1 Fireplace
Furnishings Unfurnished
Fireplace Yes
Window Features Dual Pane
Laundry Dryer Included, Inside, Washer Included
Exterior
Exterior Feature Patio
Garage Assigned
Carport Spaces 2
Fence None
Pool None
Community Features Community Spa, Community Pool, Clubhouse
Waterfront No
Roof Type Tile,Rolled/Hot Mop
Parking Type Assigned
Private Pool No
Building
Lot Description Grass Front
Story 1
Builder Name Unknown
Sewer Public Sewer
Water City Water
Architectural Style Santa Barbara/Tuscan
Structure Type Patio
Schools
Elementary Schools Sunburst School
Middle Schools Desert Foothills Middle School
High Schools Greenway High School
School District Glendale Union High School District
Others
Pets Allowed Lessor Approval
HOA Name PRM Assoc Mgmt
Senior Community No
Tax ID 207-15-126
Horse Property N

Copyright 2024 Arizona Regional Multiple Listing Service, Inc. All rights reserved.

"My job is to find and attract mastery-based agents to the office, protect the culture, and make sure everyone is happy! "







