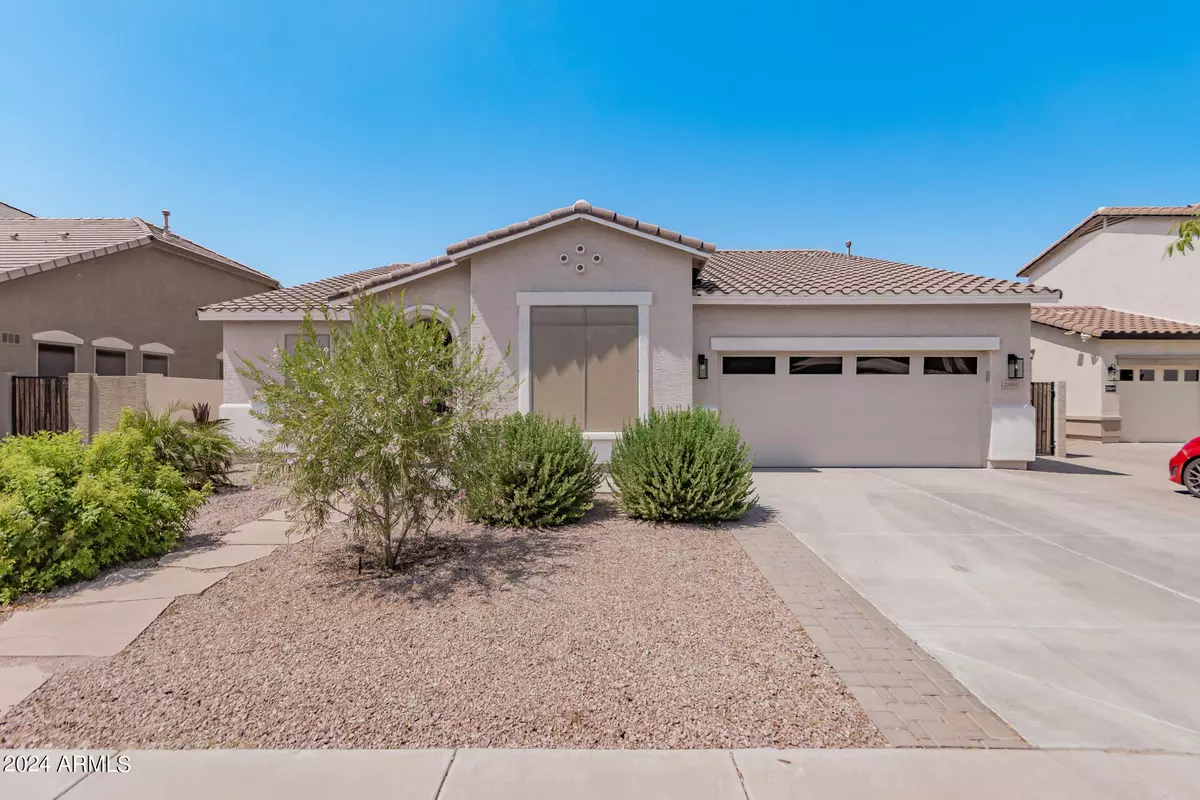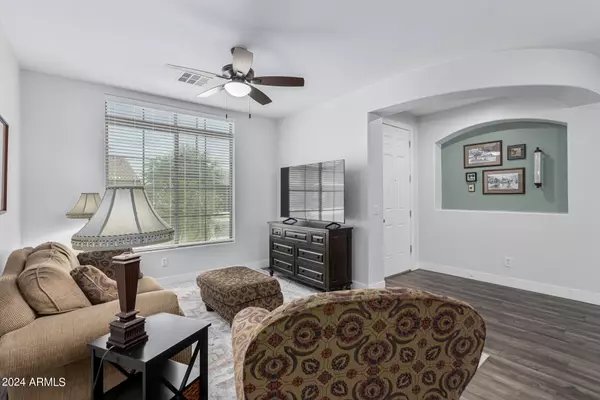
4 Beds
3 Baths
2,573 SqFt
4 Beds
3 Baths
2,573 SqFt
Key Details
Property Type Single Family Home
Sub Type Single Family - Detached
Listing Status Active
Purchase Type For Sale
Square Footage 2,573 sqft
Price per Sqft $256
Subdivision Seville Parcel 38A
MLS Listing ID 6729334
Bedrooms 4
HOA Fees $514
HOA Y/N Yes
Originating Board Arizona Regional Multiple Listing Service (ARMLS)
Year Built 2008
Annual Tax Amount $2,578
Tax Year 2023
Lot Size 7,800 Sqft
Acres 0.18
Property Description
Location
State AZ
County Maricopa
Community Seville Parcel 38A
Direction Please use GPS
Rooms
Other Rooms Great Room, Family Room
Master Bedroom Split
Den/Bedroom Plus 5
Separate Den/Office Y
Interior
Interior Features Eat-in Kitchen, 9+ Flat Ceilings, No Interior Steps, Kitchen Island, Pantry, Double Vanity, Full Bth Master Bdrm, Separate Shwr & Tub, High Speed Internet, Granite Counters
Heating Natural Gas, Ceiling, ENERGY STAR Qualified Equipment
Cooling Refrigeration, Programmable Thmstat, Ceiling Fan(s)
Flooring Carpet, Laminate, Tile
Fireplaces Number No Fireplace
Fireplaces Type None
Fireplace No
Window Features Sunscreen(s),Dual Pane,Low-E,Vinyl Frame
SPA None
Exterior
Exterior Feature Patio
Garage Dir Entry frm Garage, Over Height Garage
Garage Spaces 2.0
Garage Description 2.0
Fence Block
Pool None
Landscape Description Irrigation Back, Irrigation Front
Community Features Pickleball Court(s), Community Spa Htd, Community Spa, Community Pool Htd, Community Pool, Golf, Biking/Walking Path
Amenities Available Rental OK (See Rmks)
Waterfront No
Roof Type Concrete
Accessibility Bath Raised Toilet
Parking Type Dir Entry frm Garage, Over Height Garage
Private Pool No
Building
Lot Description Sprinklers In Rear, Sprinklers In Front, Desert Front, Synthetic Grass Back, Auto Timer H2O Front, Auto Timer H2O Back, Irrigation Front, Irrigation Back
Story 1
Builder Name Beazer
Sewer Public Sewer
Water City Water
Structure Type Patio
Schools
Elementary Schools Riggs Elementary
Middle Schools Dr Camille Casteel High School
High Schools Dr Camille Casteel High School
School District Chandler Unified District
Others
HOA Name Seville
HOA Fee Include Maintenance Grounds
Senior Community No
Tax ID 313-08-919
Ownership Fee Simple
Acceptable Financing Conventional, FHA, VA Loan
Horse Property N
Listing Terms Conventional, FHA, VA Loan

Copyright 2024 Arizona Regional Multiple Listing Service, Inc. All rights reserved.

"My job is to find and attract mastery-based agents to the office, protect the culture, and make sure everyone is happy! "







