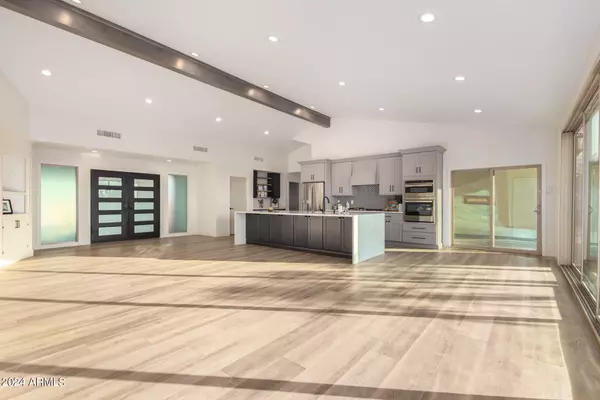
4 Beds
4 Baths
3,646 SqFt
4 Beds
4 Baths
3,646 SqFt
Key Details
Property Type Single Family Home
Sub Type Single Family - Detached
Listing Status Active
Purchase Type For Sale
Square Footage 3,646 sqft
Price per Sqft $369
Subdivision Hillcrest Terrace Lots 1-7
MLS Listing ID 6721138
Style Ranch
Bedrooms 4
HOA Y/N No
Originating Board Arizona Regional Multiple Listing Service (ARMLS)
Year Built 1962
Annual Tax Amount $3,146
Tax Year 2023
Lot Size 0.602 Acres
Acres 0.6
Property Description
As you step into this magnificent home, you are greeted by soaring 14-foot vaulted ceilings that open up to expansive views of Camelback and Mummy Mountain. The spacious living areas are highlighted by two cozy fireplaces, perfect for those cool desert evenings. Every detail of this home has been meticulously crafted, from the all-new flooring, framing, drywall, and paint. The entire house has has been spray foamed, ensuring optimal energy efficiency and comfort year-round.
The heart of the home is its state-of-the-art kitchen, designed for both functionality and style, boasting all new GE Profile appliances, a butler, appliance vanity, and spacious pantry. With new electrical wiring, including a robust 400 amp panel, the kitchen is equipped to handle all your culinary adventures. The property also features new sewer lines, PEX water piping, and gas line piping, providing peace of mind for years to come.
The primary suite highlights include a spa-like primary bath, gas fireplace, two Elfa walk-in closets with built-in storage cabinets, and more beautiful mountain views. The split layout offers ultimate privacy with two bedrooms sharing a Jack and Jill bathroom between them and an additional casita style bedroom bathroom with kitchenette and built-in desk. The den offers a quiet workspace with some original wall cabinets and views of Camelback Mountain.
Step outside through your twenty foot infinity door to your private oasis, with sweeping views from South Mountain to Four Peaks, where the pool has been refinished with mini pebble tec and kool decking, flanked by double pergolas. The outdoor shower adds a touch of luxury, making it easy to rinse off after a refreshing swim. The expansive .60 acre lot offers endless possibilities, whether you dream of building a barndominium, a pickleball or tennis court, or simply enjoying the vast open space.
The exterior of the home is just as impressive as the interior, with new stucco, encapsulated by an ornamental fence and ficus trees creating privacy and a green space. The large and elevated lot offers not only tremendous views but ample space for outdoor entertaining, gardening, or even constructing additional structures to suit your needs.
This exceptional home is perfectly situated to take advantage of Mesa's natural beauty and vibrant community. Enjoy close proximity to top-rated schools, shopping, dining, recreational facilities, Phoenix Sky Harbor International Airport, and Old Town. Whether you are hosting a gathering with friends or enjoying a quiet evening with family, this home provides the ideal setting for every occasion.
Location
State AZ
County Maricopa
Community Hillcrest Terrace Lots 1-7
Direction Head south on N Alma School Rd towards W Fairway Dr. Turn left towards W Fairway Dr. Property is on the right.
Rooms
Other Rooms Great Room, Family Room
Master Bedroom Not split
Den/Bedroom Plus 5
Separate Den/Office Y
Interior
Interior Features Breakfast Bar, 9+ Flat Ceilings, Vaulted Ceiling(s), Kitchen Island, Double Vanity, Full Bth Master Bdrm, High Speed Internet
Heating Natural Gas
Cooling Refrigeration, Ceiling Fan(s)
Flooring Tile
Fireplaces Type 2 Fireplace, Family Room, Master Bedroom
Fireplace Yes
SPA None
Laundry WshrDry HookUp Only
Exterior
Exterior Feature Covered Patio(s), Patio
Carport Spaces 2
Fence Block, Wrought Iron
Pool Private
Amenities Available None
Waterfront No
View Mountain(s)
Roof Type Composition
Private Pool Yes
Building
Lot Description Desert Front, Gravel/Stone Front, Gravel/Stone Back, Synthetic Grass Back
Story 1
Builder Name Unknown
Sewer Public Sewer
Water City Water
Architectural Style Ranch
Structure Type Covered Patio(s),Patio
Schools
Elementary Schools Emerson Elementary School
Middle Schools Carson Junior High School
High Schools Westwood High School
School District Mesa Unified District
Others
HOA Fee Include No Fees
Senior Community No
Tax ID 135-20-085
Ownership Fee Simple
Acceptable Financing Conventional, VA Loan
Horse Property N
Listing Terms Conventional, VA Loan

Copyright 2024 Arizona Regional Multiple Listing Service, Inc. All rights reserved.

"My job is to find and attract mastery-based agents to the office, protect the culture, and make sure everyone is happy! "







