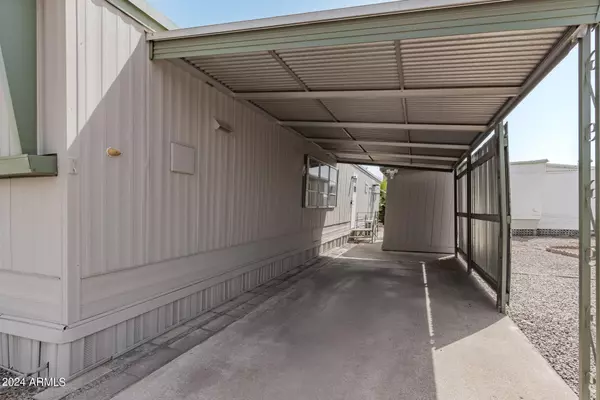
2 Beds
1 Bath
720 SqFt
2 Beds
1 Bath
720 SqFt
Key Details
Property Type Mobile Home
Sub Type Mfg/Mobile Housing
Listing Status Active
Purchase Type For Sale
Square Footage 720 sqft
Price per Sqft $80
Subdivision Trail Rider Ranch
MLS Listing ID 6722156
Style Ranch
Bedrooms 2
HOA Y/N No
Originating Board Arizona Regional Multiple Listing Service (ARMLS)
Land Lease Amount 750.0
Year Built 1960
Tax Year 2023
Property Description
Location
State AZ
County Maricopa
Community Trail Rider Ranch
Direction Head east on E Main St, Turn left onto S Windsor, Turn right onto B St, Turn right onto Pso Noevo, Turn left onto F St. Property will be on the left.
Rooms
Other Rooms Separate Workshop, Great Room, BonusGame Room
Den/Bedroom Plus 3
Separate Den/Office N
Interior
Interior Features 9+ Flat Ceilings, No Interior Steps, High Speed Internet
Heating Electric
Cooling Refrigeration, Ceiling Fan(s)
Flooring Vinyl
Fireplaces Number No Fireplace
Fireplaces Type None
Fireplace No
SPA None
Exterior
Exterior Feature Covered Patio(s)
Carport Spaces 1
Fence None
Pool None
Community Features Gated Community, Pickleball Court(s), Community Spa Htd, Community Spa, Community Pool Htd, Near Light Rail Stop, Clubhouse
Amenities Available None
Waterfront No
Roof Type Metal
Private Pool No
Building
Lot Description Gravel/Stone Front, Gravel/Stone Back
Story 1
Builder Name UNK
Sewer Public Sewer
Water City Water
Architectural Style Ranch
Structure Type Covered Patio(s)
Schools
Elementary Schools Adult
Middle Schools Adult
High Schools Adult
School District Mesa Unified District
Others
HOA Fee Include No Fees
Senior Community Yes
Tax ID 140-23-007-P
Ownership Leasehold
Acceptable Financing Conventional
Horse Property N
Listing Terms Conventional
Special Listing Condition Age Restricted (See Remarks)

Copyright 2024 Arizona Regional Multiple Listing Service, Inc. All rights reserved.

"My job is to find and attract mastery-based agents to the office, protect the culture, and make sure everyone is happy! "







