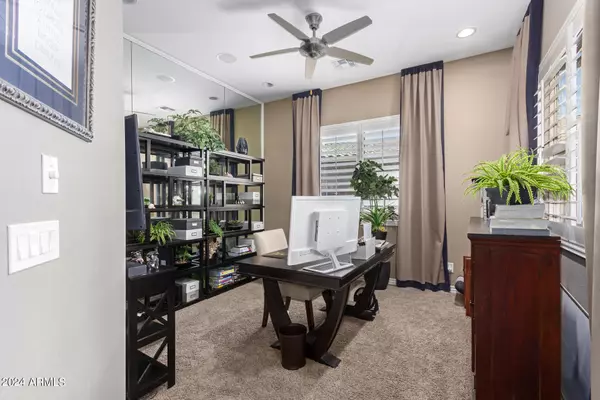
5 Beds
3.5 Baths
3,700 SqFt
5 Beds
3.5 Baths
3,700 SqFt
Key Details
Property Type Single Family Home
Sub Type Single Family - Detached
Listing Status Active
Purchase Type For Sale
Square Footage 3,700 sqft
Price per Sqft $229
Subdivision Victoria Pad Parcel 10
MLS Listing ID 6707126
Bedrooms 5
HOA Fees $132/mo
HOA Y/N Yes
Originating Board Arizona Regional Multiple Listing Service (ARMLS)
Year Built 2014
Annual Tax Amount $3,864
Tax Year 2023
Lot Size 9,029 Sqft
Acres 0.21
Property Description
Location
State AZ
County Maricopa
Community Victoria Pad Parcel 10
Direction East on Ocotillo to Victoria Ln, North to 202nd Pl, West to Property on the North side of Street.
Rooms
Other Rooms Loft, Great Room
Master Bedroom Upstairs
Den/Bedroom Plus 7
Separate Den/Office Y
Interior
Interior Features Upstairs, Eat-in Kitchen, Kitchen Island, Pantry, Double Vanity, Separate Shwr & Tub, High Speed Internet, Granite Counters
Heating Natural Gas
Cooling Refrigeration
Flooring Carpet, Tile, Wood
Fireplaces Number No Fireplace
Fireplaces Type None
Fireplace No
Window Features Dual Pane,Low-E,Vinyl Frame
SPA None
Exterior
Exterior Feature Covered Patio(s), Patio, Private Yard
Garage Electric Door Opener, RV Gate, Side Vehicle Entry
Garage Spaces 2.0
Garage Description 2.0
Fence Block
Pool Private
Community Features Playground, Biking/Walking Path
Amenities Available Management
Waterfront No
Roof Type Reflective Coating,Tile
Parking Type Electric Door Opener, RV Gate, Side Vehicle Entry
Private Pool Yes
Building
Lot Description Desert Back, Desert Front, Cul-De-Sac
Story 2
Builder Name Taylor Morrison
Sewer Public Sewer
Water City Water
Structure Type Covered Patio(s),Patio,Private Yard
Schools
Elementary Schools Desert Mountain Elementary
Middle Schools Queen Creek Elementary School
High Schools Queen Creek Elementary School
School District Queen Creek Unified District
Others
HOA Name Victoria Homeowners
HOA Fee Include Maintenance Grounds
Senior Community No
Tax ID 314-05-824
Ownership Fee Simple
Acceptable Financing Conventional, FHA, VA Loan
Horse Property N
Listing Terms Conventional, FHA, VA Loan

Copyright 2024 Arizona Regional Multiple Listing Service, Inc. All rights reserved.

"My job is to find and attract mastery-based agents to the office, protect the culture, and make sure everyone is happy! "







