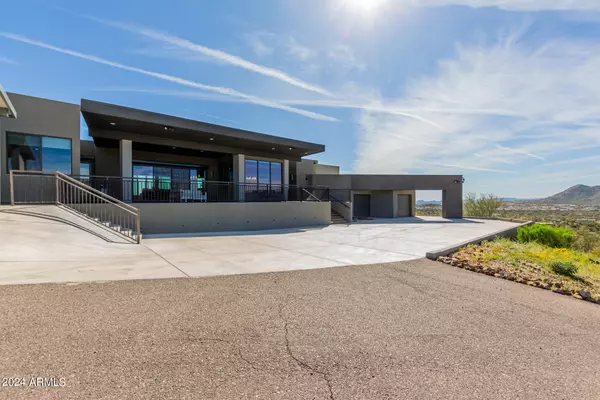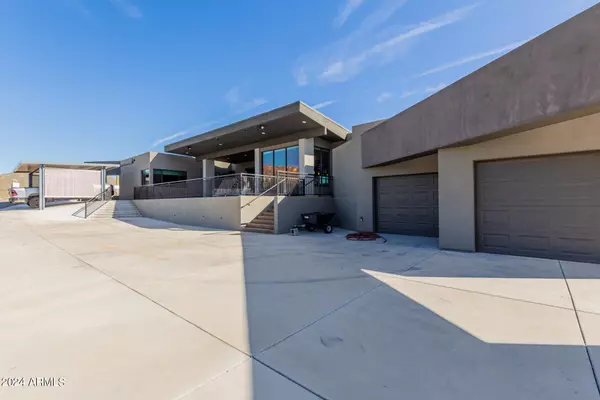
4 Beds
4.5 Baths
3,530 SqFt
4 Beds
4.5 Baths
3,530 SqFt
Key Details
Property Type Single Family Home
Sub Type Single Family - Detached
Listing Status Active
Purchase Type For Sale
Square Footage 3,530 sqft
Price per Sqft $495
Subdivision Unincorporated Maricopa County
MLS Listing ID 6689742
Style Contemporary
Bedrooms 4
HOA Y/N No
Originating Board Arizona Regional Multiple Listing Service (ARMLS)
Year Built 2017
Annual Tax Amount $6,473
Tax Year 2023
Lot Size 5.051 Acres
Acres 5.05
Property Description
Location
State AZ
County Maricopa
Community Unincorporated Maricopa County
Direction DO NOT FOLLOW GPS Carefree Hwy North, West (L) on Honda Bow, South (L) on 3rd St, at the top go West (L), the gate will be on your left.
Rooms
Other Rooms Guest Qtrs-Sep Entrn, Great Room
Master Bedroom Split
Den/Bedroom Plus 5
Separate Den/Office Y
Interior
Interior Features Master Downstairs, Breakfast Bar, Soft Water Loop, Kitchen Island, Double Vanity, Full Bth Master Bdrm, Separate Shwr & Tub, High Speed Internet, Granite Counters
Heating Electric
Cooling Refrigeration, Programmable Thmstat, Ceiling Fan(s)
Flooring Tile
Fireplaces Number No Fireplace
Fireplaces Type None
Fireplace No
Window Features Dual Pane,Low-E
SPA None
Laundry WshrDry HookUp Only
Exterior
Exterior Feature Patio
Garage Electric Door Opener
Garage Spaces 2.0
Garage Description 2.0
Fence Partial, Wrought Iron
Pool None
Amenities Available None
Waterfront No
View City Lights, Mountain(s)
Roof Type Foam
Parking Type Electric Door Opener
Private Pool No
Building
Lot Description Desert Back, Gravel/Stone Back, Natural Desert Front
Story 1
Builder Name Custom
Sewer Septic in & Cnctd
Water Well - Pvtly Owned
Architectural Style Contemporary
Structure Type Patio
Schools
Elementary Schools Boulder Creek Elementary School - Phoenix
Middle Schools Boulder Creek Elementary School - Phoenix
High Schools Boulder Creek High School
School District Deer Valley Unified District
Others
HOA Fee Include No Fees
Senior Community No
Tax ID 211-72-016-E
Ownership Fee Simple
Acceptable Financing Conventional
Horse Property Y
Listing Terms Conventional

Copyright 2024 Arizona Regional Multiple Listing Service, Inc. All rights reserved.

"My job is to find and attract mastery-based agents to the office, protect the culture, and make sure everyone is happy! "







