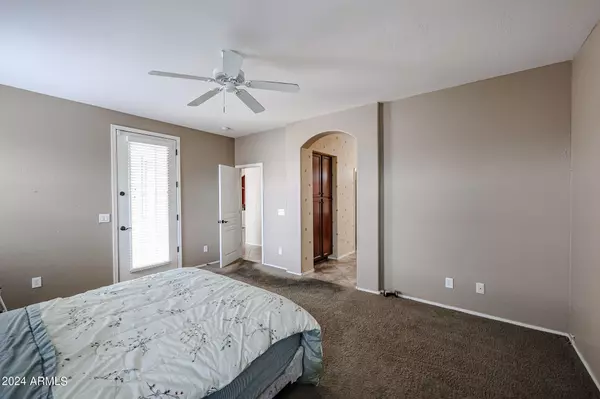
6 Beds
4 Baths
3,487 SqFt
6 Beds
4 Baths
3,487 SqFt
Key Details
Property Type Single Family Home
Sub Type Single Family - Detached
Listing Status Pending
Purchase Type For Sale
Square Footage 3,487 sqft
Price per Sqft $143
Subdivision Cortessa
MLS Listing ID 6677947
Bedrooms 6
HOA Fees $93/mo
HOA Y/N Yes
Originating Board Arizona Regional Multiple Listing Service (ARMLS)
Year Built 2006
Annual Tax Amount $1,667
Tax Year 2023
Lot Size 6,670 Sqft
Acres 0.15
Property Description
Location
State AZ
County Maricopa
Community Cortessa
Direction Olive to Cortessa Parkway make a right go to Brown make right go to Erin make a right to property
Rooms
Master Bedroom Downstairs
Den/Bedroom Plus 6
Separate Den/Office N
Interior
Interior Features Master Downstairs, Eat-in Kitchen, Pantry, Double Vanity, Full Bth Master Bdrm, Separate Shwr & Tub, Granite Counters
Heating Natural Gas
Cooling Refrigeration
Flooring Carpet, Tile
Fireplaces Number 1 Fireplace
Fireplaces Type 1 Fireplace, Gas
Fireplace Yes
SPA None
Exterior
Exterior Feature Covered Patio(s), Storage
Garage Electric Door Opener
Garage Spaces 2.0
Garage Description 2.0
Fence Block
Pool None
Community Features Biking/Walking Path
Amenities Available Management
Waterfront No
Roof Type Tile
Accessibility Accessible Hallway(s)
Parking Type Electric Door Opener
Private Pool No
Building
Lot Description Sprinklers In Rear, Sprinklers In Front, Desert Back, Desert Front
Story 2
Builder Name Standard Pacific Homes
Sewer Private Sewer
Water City Water
Structure Type Covered Patio(s),Storage
Schools
Elementary Schools Mountain View - Waddell
Middle Schools Mountain View - Waddell
High Schools Willow Canyon High School
School District Dysart Unified District
Others
HOA Name Cortessa Comm Assoc
HOA Fee Include Maintenance Grounds
Senior Community No
Tax ID 502-91-664
Ownership Fee Simple
Acceptable Financing Conventional, FHA, VA Loan
Horse Property N
Listing Terms Conventional, FHA, VA Loan

Copyright 2024 Arizona Regional Multiple Listing Service, Inc. All rights reserved.

"My job is to find and attract mastery-based agents to the office, protect the culture, and make sure everyone is happy! "







