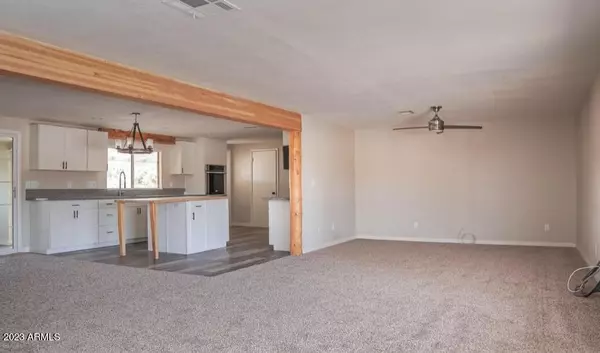
3 Beds
2.5 Baths
1,792 SqFt
3 Beds
2.5 Baths
1,792 SqFt
Key Details
Property Type Single Family Home
Sub Type Single Family - Detached
Listing Status Pending
Purchase Type For Sale
Square Footage 1,792 sqft
Price per Sqft $343
MLS Listing ID 6579505
Style Ranch
Bedrooms 3
HOA Y/N No
Originating Board Arizona Regional Multiple Listing Service (ARMLS)
Year Built 1982
Annual Tax Amount $1,756
Tax Year 2022
Lot Size 1.196 Acres
Acres 1.2
Property Description
Location
State AZ
County Maricopa
Direction Head west on Northern Ave and turn left onto N Alsup Rd. The property is on the right.
Rooms
Other Rooms Separate Workshop, Great Room, Family Room
Master Bedroom Not split
Den/Bedroom Plus 4
Separate Den/Office Y
Interior
Interior Features Eat-in Kitchen, Breakfast Bar, 9+ Flat Ceilings, No Interior Steps, Wet Bar, Kitchen Island, Pantry, 3/4 Bath Master Bdrm, Double Vanity, High Speed Internet, Granite Counters
Heating Mini Split, Electric
Cooling Refrigeration, Ceiling Fan(s)
Flooring Carpet, Vinyl
Fireplaces Number 1 Fireplace
Fireplaces Type 1 Fireplace, Family Room
Fireplace Yes
SPA None
Laundry WshrDry HookUp Only
Exterior
Exterior Feature Covered Patio(s)
Garage Dir Entry frm Garage, Electric Door Opener, Extnded Lngth Garage, RV Gate, Tandem, RV Access/Parking, Gated
Garage Spaces 2.0
Garage Description 2.0
Fence Chain Link
Pool None
Amenities Available None
Waterfront No
View Mountain(s)
Roof Type Composition
Parking Type Dir Entry frm Garage, Electric Door Opener, Extnded Lngth Garage, RV Gate, Tandem, RV Access/Parking, Gated
Private Pool No
Building
Lot Description Alley, Dirt Front, Dirt Back
Story 1
Builder Name Unknown
Sewer Septic in & Cnctd, Septic Tank
Water Pvt Water Company
Architectural Style Ranch
Structure Type Covered Patio(s)
Schools
Elementary Schools Scott L Libby Elementary School
Middle Schools L. Thomas Heck Middle School
High Schools Verrado High School
School District Agua Fria Union High School District
Others
HOA Fee Include No Fees
Senior Community No
Tax ID 501-49-009-F
Ownership Fee Simple
Acceptable Financing Conventional, FHA, VA Loan
Horse Property Y
Listing Terms Conventional, FHA, VA Loan

Copyright 2024 Arizona Regional Multiple Listing Service, Inc. All rights reserved.

"My job is to find and attract mastery-based agents to the office, protect the culture, and make sure everyone is happy! "







